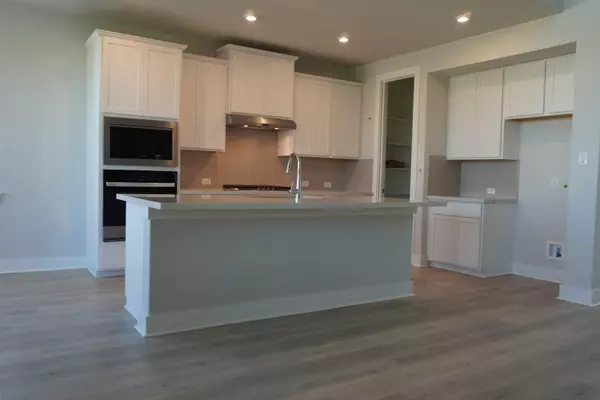
4 Beds
3 Baths
2,606 SqFt
4 Beds
3 Baths
2,606 SqFt
Key Details
Property Type Single Family Home
Sub Type Single Family Residence
Listing Status Active
Purchase Type For Sale
Square Footage 2,606 sqft
Price per Sqft $226
Subdivision Wolf Ranch South Fork
MLS Listing ID 6482882
Style 1st Floor Entry
Bedrooms 4
Full Baths 3
HOA Fees $992/ann
HOA Y/N Yes
Originating Board actris
Year Built 2024
Tax Year 2024
Lot Size 6,229 Sqft
Acres 0.143
Property Description
Location
State TX
County Williamson
Rooms
Main Level Bedrooms 2
Interior
Interior Features Breakfast Bar, Ceiling Fan(s), High Ceilings, Double Vanity, Primary Bedroom on Main, Walk-In Closet(s), Wired for Data
Heating Forced Air
Cooling Ceiling Fan(s), Central Air
Flooring Carpet, Laminate, Tile, Wood
Fireplace No
Appliance Built-In Electric Oven, Cooktop, Dishwasher, Exhaust Fan, Gas Cooktop, Microwave, Tankless Water Heater
Exterior
Exterior Feature See Remarks
Garage Spaces 2.0
Fence Back Yard, Fenced, Wood, Wrought Iron
Pool None
Community Features BBQ Pit/Grill, Business Center, Clubhouse, Fitness Center, Pool
Utilities Available Sewer Connected
Waterfront No
Waterfront Description None
View Neighborhood, Panoramic, Trees/Woods
Roof Type Shingle
Porch Patio
Total Parking Spaces 4
Private Pool No
Building
Lot Description Back Yard
Faces Southeast
Foundation Slab
Sewer Public Sewer
Water MUD
Level or Stories Two
Structure Type Brick,Brick Veneer,Concrete,Frame,Glass,Masonry – All Sides
New Construction No
Schools
Elementary Schools Wolf Ranch Elementary
Middle Schools James Tippit
High Schools East View
School District Georgetown Isd
Others
HOA Fee Include Common Area Maintenance,Security
Special Listing Condition Standard









