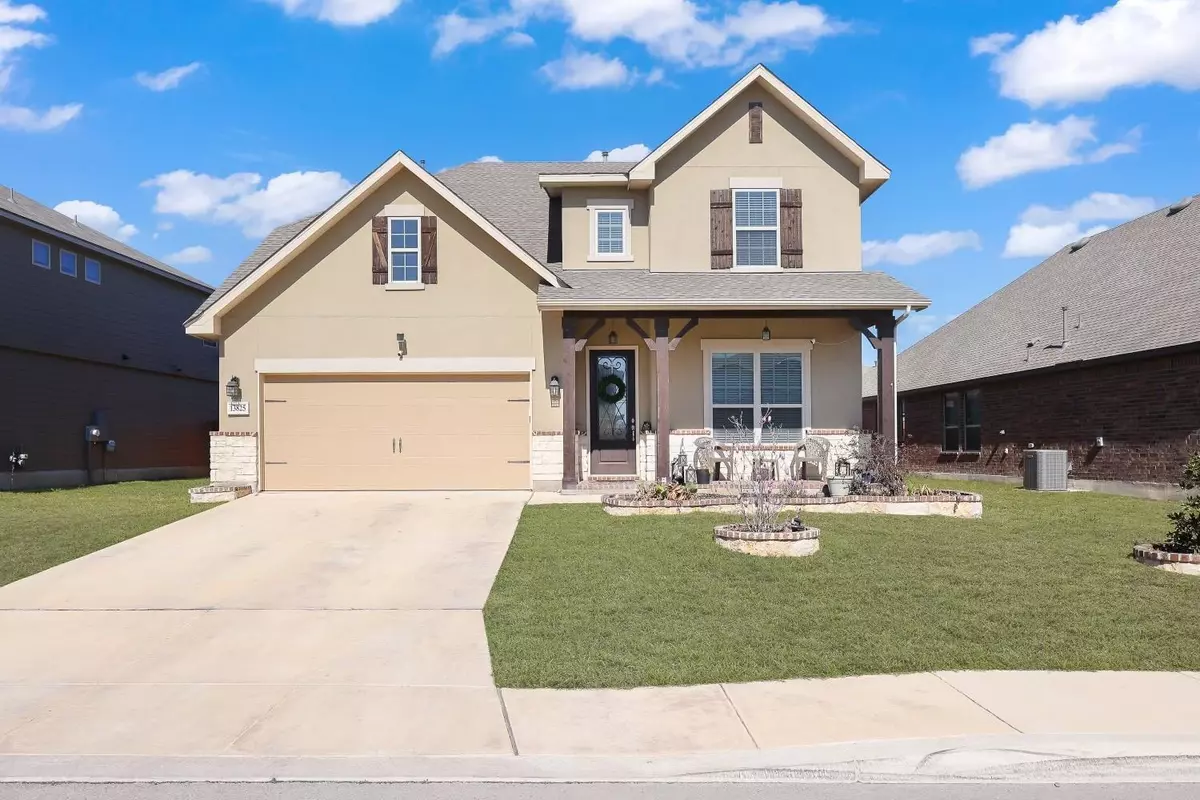
5 Beds
3 Baths
2,876 SqFt
5 Beds
3 Baths
2,876 SqFt
Key Details
Property Type Single Family Home
Sub Type Single Family Residence
Listing Status Active
Purchase Type For Sale
Square Footage 2,876 sqft
Price per Sqft $142
Subdivision Waterford Park
MLS Listing ID 6434487
Bedrooms 5
Full Baths 3
HOA Fees $45/qua
HOA Y/N Yes
Originating Board actris
Year Built 2018
Tax Year 2024
Lot Size 7,013 Sqft
Acres 0.161
Property Description
Location
State TX
County Bexar
Interior
Interior Features Breakfast Bar, Ceiling Fan(s), Beamed Ceilings, High Ceilings, Granite Counters, Double Vanity, Eat-in Kitchen, Interior Steps, Kitchen Island, Pantry, Recessed Lighting, Walk-In Closet(s)
Heating Central, Natural Gas
Cooling Ceiling Fan(s), Electric
Flooring Carpet, Tile, Vinyl
Fireplace No
Appliance Built-In Oven(s), Cooktop, Dishwasher, Gas Cooktop, Microwave, Oven, Vented Exhaust Fan
Exterior
Exterior Feature Gutters Partial, Private Yard
Garage Spaces 2.0
Fence Back Yard, Fenced, Perimeter, Privacy, Wood
Pool None
Community Features Trail(s)
Utilities Available Electricity Connected, Sewer Connected, Water Connected
Waterfront No
Waterfront Description None
View City, City Lights, Neighborhood
Roof Type Composition
Porch Covered, Front Porch, Rear Porch
Total Parking Spaces 2
Private Pool No
Building
Lot Description Back Yard, Cul-De-Sac, Open Lot, Public Maintained Road
Faces South
Foundation Slab
Sewer Public Sewer
Water Public
Level or Stories Two
Structure Type Brick Veneer,Vinyl Siding,Stone Veneer,Stucco
New Construction No
Schools
Elementary Schools Hoffmann
Middle Schools Garcia
High Schools Harlan
School District Northside Isd
Others
HOA Fee Include Common Area Maintenance
Special Listing Condition Standard









