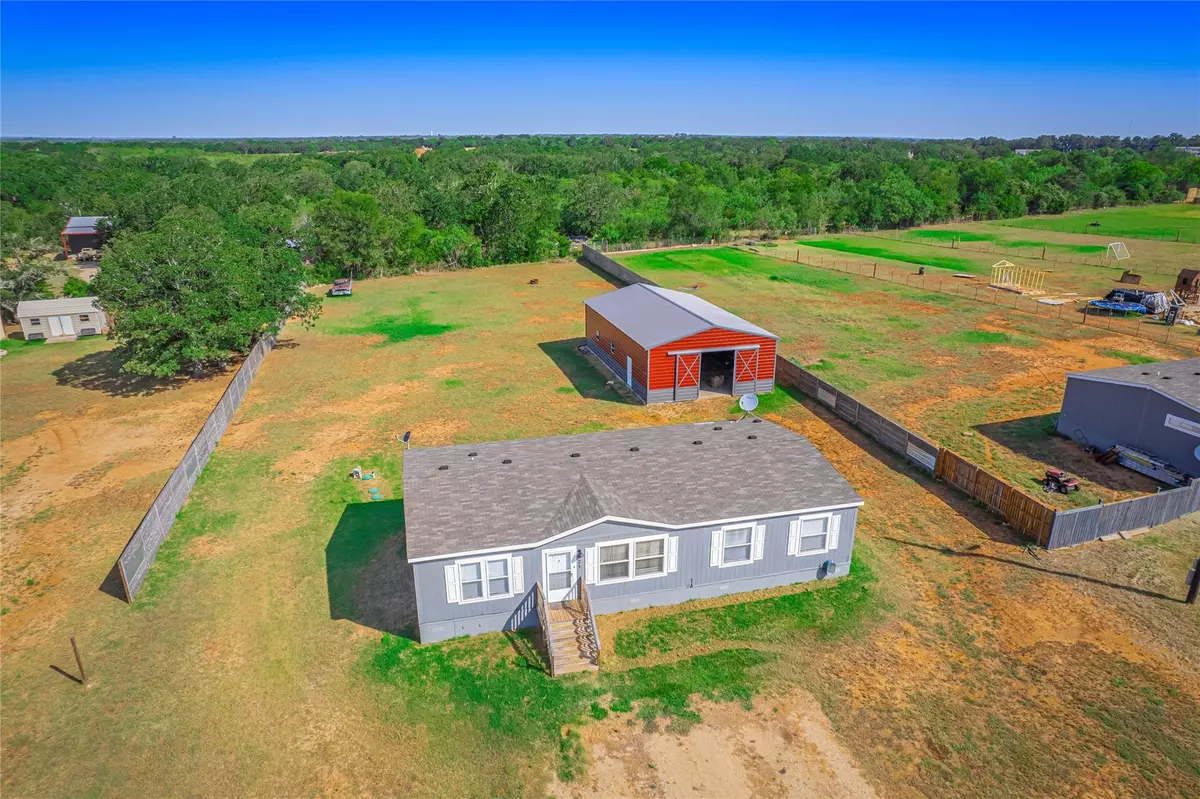
3 Beds
2 Baths
1,717 SqFt
3 Beds
2 Baths
1,717 SqFt
Key Details
Property Type Manufactured Home
Sub Type Manufactured Home
Listing Status Active
Purchase Type For Sale
Square Footage 1,717 sqft
Price per Sqft $203
Subdivision Tumbleweed Estates
MLS Listing ID 7970725
Bedrooms 3
Full Baths 2
HOA Y/N No
Originating Board actris
Year Built 2022
Tax Year 2024
Lot Size 1.060 Acres
Acres 1.06
Property Description
Location
State TX
County Caldwell
Rooms
Main Level Bedrooms 3
Interior
Interior Features Breakfast Bar, Ceiling Fan(s), Laminate Counters, Double Vanity, Electric Dryer Hookup, Eat-in Kitchen, Kitchen Island, No Interior Steps, Open Floorplan, Primary Bedroom on Main, Walk-In Closet(s), Washer Hookup
Heating Central, Electric
Cooling Ceiling Fan(s), Central Air, Electric
Flooring Laminate
Fireplace No
Appliance Dishwasher, Free-Standing Electric Range, Electric Water Heater
Exterior
Exterior Feature Exterior Steps
Fence None
Pool None
Community Features None
Utilities Available Cable Available, Electricity Connected, High Speed Internet, Water Connected
Waterfront No
Waterfront Description None
View Rural
Roof Type Composition
Porch Deck
Total Parking Spaces 4
Private Pool No
Building
Lot Description Back Yard, Front Yard, Level
Faces East
Foundation Pillar/Post/Pier
Sewer Aerobic Septic, Septic Tank
Water Private
Level or Stories One
Structure Type Wood Siding
New Construction No
Schools
Elementary Schools Navarro (Lockhart Isd)
Middle Schools Lockhart
High Schools Lockhart
School District Lockhart Isd
Others
Special Listing Condition Standard









