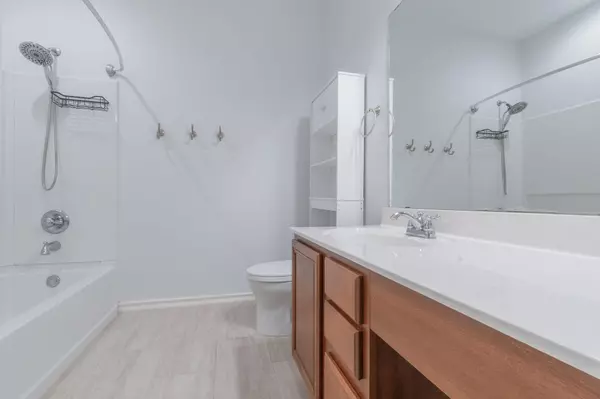
5 Beds
3 Baths
3,463 SqFt
5 Beds
3 Baths
3,463 SqFt
Key Details
Property Type Single Family Home
Sub Type Single Family Residence
Listing Status Pending
Purchase Type For Rent
Square Footage 3,463 sqft
Subdivision Silverado West Ph A Sec 03
MLS Listing ID 1425068
Style See Remarks
Bedrooms 5
Full Baths 3
HOA Y/N Yes
Originating Board actris
Year Built 2007
Lot Size 7,492 Sqft
Acres 0.172
Property Description
Located in Silverdo Springs
*Features:*
- *Spacious Living Areas:* Enjoy ample space with a large living room, dining area, and a cozy family room.
- *Modern Kitchen:* Fully equipped with stainless steel appliances, granite countertops, and plenty of cabinet space.
- *Outdoor Space:* A beautifully landscaped backyard, perfect for entertaining or relaxing.
- *Parking:* Attached two-car garage with additional driveway parking.
Located in a friendly neighborhood of Silverado Springs with easy access to schools, parks, shopping, and dining. Don't miss the opportunity to make this lovely house your home. Contact us today to schedule a viewing!
Location
State TX
County Williamson
Rooms
Main Level Bedrooms 1
Interior
Interior Features Breakfast Bar, Ceiling Fan(s), High Ceilings, Granite Counters, Electric Dryer Hookup, High Speed Internet, Open Floorplan, Walk-In Closet(s), Washer Hookup
Heating Central
Cooling Central Air
Flooring Laminate, Slate
Fireplaces Number 1
Fireplaces Type Living Room
Fireplace No
Appliance Built-In Electric Oven, Dishwasher, Disposal, Electric Cooktop, Microwave
Exterior
Exterior Feature No Exterior Steps
Garage Spaces 2.0
Fence Back Yard, Wood
Pool None
Community Features BBQ Pit/Grill, Cluster Mailbox, Common Grounds
Utilities Available Electricity Connected, High Speed Internet, Water Connected
Waterfront No
Waterfront Description None
View None
Roof Type Shingle,See Remarks
Porch Front Porch, Patio
Total Parking Spaces 2
Private Pool No
Building
Lot Description Sprinkler - Automatic
Faces North
Foundation Slab
Sewer MUD
Water MUD, Public
Level or Stories Two
Structure Type Stucco
New Construction No
Schools
Elementary Schools Charlotte Cox
Middle Schools Artie L Henry
High Schools Vista Ridge
School District Leander Isd
Others
Pets Allowed Dogs OK, Small (< 20 lbs), Medium (< 35 lbs)
Num of Pet 2
Pets Description Dogs OK, Small (< 20 lbs), Medium (< 35 lbs)









