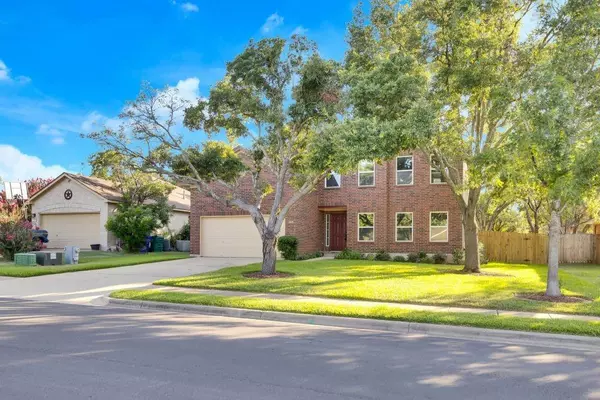
3 Beds
3 Baths
2,233 SqFt
3 Beds
3 Baths
2,233 SqFt
Key Details
Property Type Single Family Home
Sub Type Single Family Residence
Listing Status Pending
Purchase Type For Sale
Square Footage 2,233 sqft
Price per Sqft $181
Subdivision Carriage Hills Sec 1
MLS Listing ID 5951798
Bedrooms 3
Full Baths 2
Half Baths 1
HOA Y/N No
Originating Board actris
Year Built 1994
Annual Tax Amount $9,964
Tax Year 2023
Lot Size 7,017 Sqft
Acres 0.1611
Property Description
Completely remodeled Cedar Park home. You get the best of both worlds. Live in an establish neighborhood with the style, comfort and the updated amenities.
What's New: New Roof-July 2022, New AC-Aug 2022 , New Windows-Sept 2022, New floors-Sept 2022, New Cabinets Oct 2022, New appliances-Oct 2022, New fixtures-Oct 2022, New Yard-Oct 2022, New Sprinkler System-Oct 2022, New Fence Nov 2022, and much more . Enjoy a remodeled kitchen with stylish cabinets, beautiful quartz countertops, and stainless steel appliances. You are going to love the waterfall island.
Cook and enjoy your family while gazing out into your large shaded backyard, with a brand new oversized covered patio.
Spacious 1st floor living room w/updated fireplace and separate cozy dining room or turn the dining area into your office or siting area for intimate conversations.
Upstairs has a 2nd living room that the the family can enjoy to themselves. 2 spacious guests bedrooms for the kids/guest or an office.
The Main Bedroom has plenty of space for that king size bed and a sitting area. The Main Bath will be your get away, with a gorgeous marble shower, his/her sinks, but also a separate seated vanity for her. Walk-in Main Closet space for all your clothes and shoes.
Neighborhood/Schools
Leander school district. Leander high school, middle school and elementary schools are within less than a mile from the home. Cedar Park is thriving as place to live in the Austin area. Shopping Centers, Grocery Stores, Restaurants, Beauty/Barber Salons all at your access. You will not have to leave Cedar Park/Leander. But if you do, Downtown 25 minutes, Dell 15 minutes, Tesla 30 mins.
1905 Timberwood make it your new home.
Location
State TX
County Williamson
Interior
Interior Features See Remarks
Heating Central, Natural Gas
Cooling Central Air, Electric
Flooring Laminate, Tile
Fireplaces Number 1
Fireplaces Type Decorative
Fireplace No
Appliance Dishwasher, Gas Range, Gas Oven, Refrigerator
Exterior
Exterior Feature See Remarks
Garage Spaces 2.0
Fence Vinyl
Pool None
Community Features See Remarks
Utilities Available See Remarks
Waterfront No
Waterfront Description None
View None
Roof Type Composition
Porch Covered, Patio
Total Parking Spaces 2
Private Pool No
Building
Lot Description See Remarks
Faces East
Foundation Slab
Sewer Public Sewer
Water Public
Level or Stories Two
Structure Type Brick
New Construction No
Schools
Elementary Schools Pleasant Hill (Leander Isd)
Middle Schools Leander Middle
High Schools Leander High
School District Leander Isd
Others
Special Listing Condition Standard









