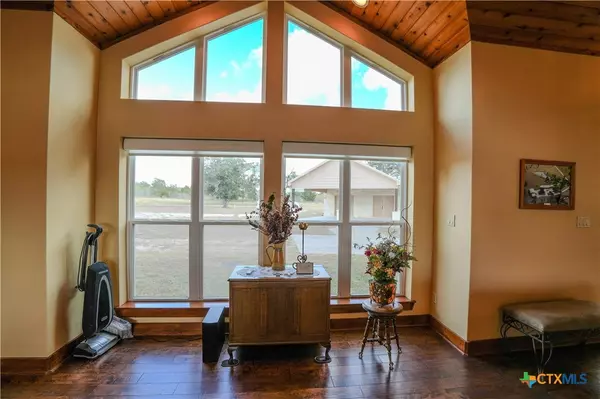
3 Beds
4 Baths
3,174 SqFt
3 Beds
4 Baths
3,174 SqFt
Key Details
Property Type Single Family Home
Sub Type Single Family Residence
Listing Status Active
Purchase Type For Sale
Square Footage 3,174 sqft
Price per Sqft $535
Subdivision Almon Weaver Surv A-335
MLS Listing ID 561389
Style Contemporary/Modern
Bedrooms 3
Full Baths 3
Half Baths 1
Construction Status Resale
HOA Y/N No
Year Built 2014
Lot Size 32.331 Acres
Acres 32.331
Property Description
Location
State TX
County Fayette
Interior
Interior Features Dining Area, Separate/Formal Dining Room, Double Vanity, Garden Tub/Roman Tub, High Ceilings, Walk-In Closet(s), Breakfast Bar, Granite Counters, Kitchen Island, Pantry, Walk-In Pantry
Flooring Carpet, Combination
Fireplaces Number 1
Fireplaces Type Living Room
Fireplace Yes
Appliance Double Oven, Dishwasher, Gas Range, Some Gas Appliances, Cooktop
Laundry Gas Dryer Hookup, Inside, Laundry in Utility Room, Main Level, Laundry Room
Exterior
Exterior Feature Porch, Storage
Garage Detached, Garage
Garage Spaces 2.0
Garage Description 2.0
Fence Gate
Pool None
Waterfront No
Water Access Desc Private,See Remarks
View Pond
Roof Type Metal
Porch Covered, Porch
Building
Story 1
Entry Level One
Foundation Slab
Sewer Septic Tank
Water Private, See Remarks
Architectural Style Contemporary/Modern
Level or Stories One
Additional Building Other, See Remarks, Barn(s), Storage
Construction Status Resale
Others
Tax ID R64967
Acceptable Financing Cash, Conventional
Listing Terms Cash, Conventional










