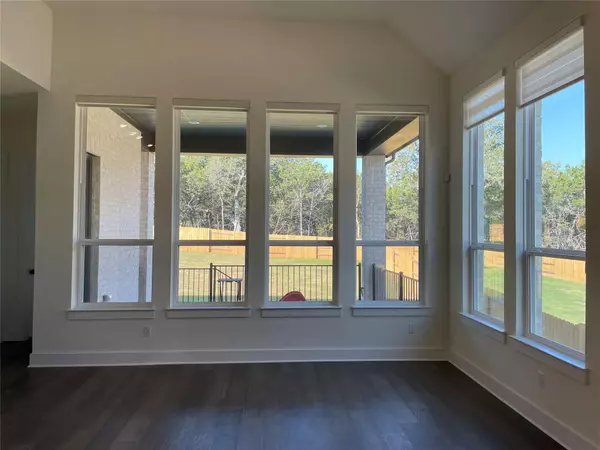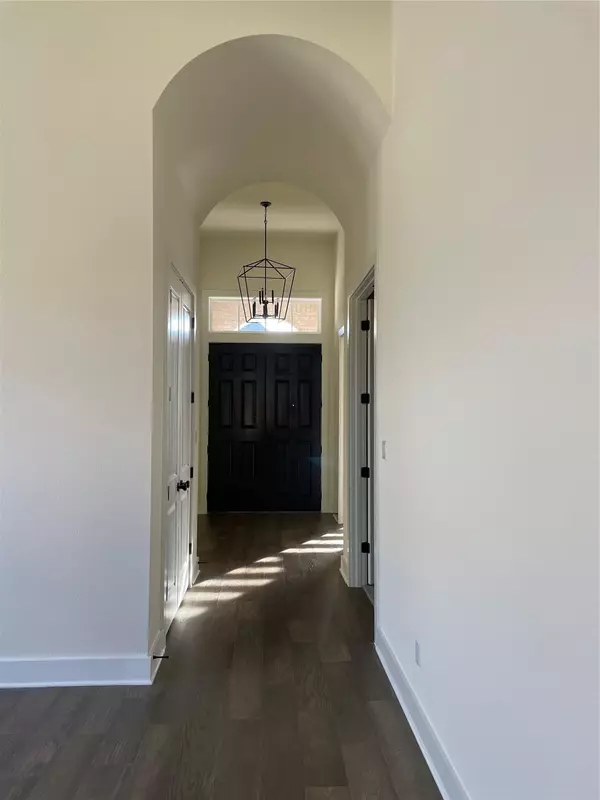
4 Beds
4 Baths
3,049 SqFt
4 Beds
4 Baths
3,049 SqFt
Key Details
Property Type Single Family Home
Sub Type Single Family Residence
Listing Status Active
Purchase Type For Rent
Square Footage 3,049 sqft
Subdivision Parkside On The River
MLS Listing ID 4235127
Bedrooms 4
Full Baths 3
Half Baths 1
Originating Board actris
Year Built 2024
Property Description
comfort, style, and convenience. Located within the highly acclaimed Leander ISD, the home is zoned to top-rated
schools: Parkside Elementary, Stiles Middle, and Rouse High School. This east-facing home welcomes an abundance of
natural sunlight throughout the day, streaming through large windows dressed with elegant zebra shades. The interior
features beautiful hardwood floors and custom carpets, adding sophistication and warmth. The heart of the home is
the enormous, chef-inspired kitchen, boasting a 14-foot island, hutch space, upgraded cabinets with extensive storage,
stainless steel appliances and refrigerator with Family Hub technology. The open-concept living area spans over 50
feet, encompassing the living room, dining area, and breakfast nook, making it perfect for entertaining or family
gatherings .Enjoy cinematic experiences in the dedicated entertainment room, fully configured for projectors and a 5.1
surround sound system. The luxurious primary suite is a private retreat, featuring extended lounge space, an en-suite
bathroom with a dedicated vanity area, a freestanding tub, an upgraded walk-in shower, and a custom-designed
master closet complete with a built-in ironing station. extended patio area of approximately 1,000 sq. ft., perfect for
outdoor entertaining. Tenants are responsible for utilities (trash, water & sewer), gas, electricity and to maintain the
lawn. 12 months lease preferred and no pets are allowed. HOA fee and pesticide subscription are included in the rent.
Location
State TX
County Williamson
Rooms
Main Level Bedrooms 4
Interior
Interior Features Cedar Closet(s), Ceiling Fan(s), Central Vacuum, Quartz Counters, Pantry, Primary Bedroom on Main, Recessed Lighting, Walk-In Closet(s)
Cooling Central Air
Flooring Carpet, Wood
Fireplace No
Appliance Cooktop, Dishwasher, Disposal, Microwave, Refrigerator, Washer/Dryer
Exterior
Exterior Feature Exterior Steps, Gutters Full
Garage Spaces 3.0
Fence Wood
Pool None
Community Features None
Utilities Available Electricity Available, Electricity Connected, Phone Available, Sewer Available, Sewer Connected
Porch Covered, Patio, Porch
Total Parking Spaces 2
Private Pool No
Building
Lot Description Sprinkler - Automatic, Sprinkler - Rain Sensor
Faces East
Sewer Public Sewer
Level or Stories One
New Construction No
Schools
Elementary Schools Parkside
Middle Schools Stiles
High Schools Rouse
School District Leander Isd
Others
Pets Allowed No
Pets Allowed No









