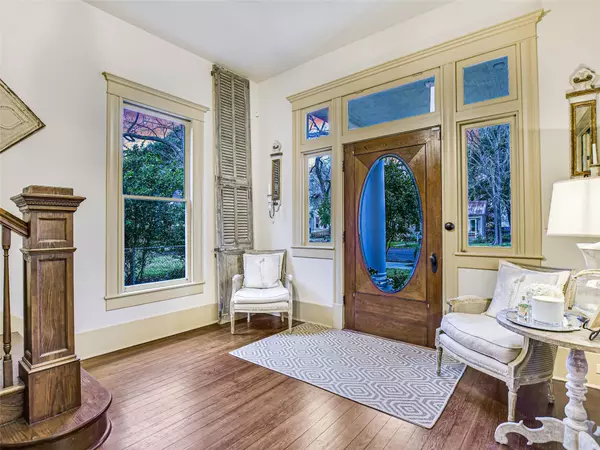
4 Beds
3 Baths
2,924 SqFt
4 Beds
3 Baths
2,924 SqFt
Key Details
Property Type Single Family Home
Sub Type Single Family Residence
Listing Status Active Under Contract
Purchase Type For Sale
Square Footage 2,924 sqft
Price per Sqft $256
Subdivision Smithville Townsite
MLS Listing ID 4874769
Style 1st Floor Entry,Multi-level Floor Plan
Bedrooms 4
Full Baths 3
HOA Y/N No
Originating Board actris
Year Built 1910
Annual Tax Amount $11,991
Tax Year 2024
Lot Size 10,890 Sqft
Acres 0.25
Property Description
Location
State TX
County Bastrop
Rooms
Main Level Bedrooms 1
Interior
Interior Features Ceiling Fan(s), High Ceilings, Stone Counters, Crown Molding, Double Vanity, Electric Dryer Hookup, Eat-in Kitchen, Entrance Foyer, High Speed Internet, Interior Steps, Multiple Dining Areas, Multiple Living Areas, Natural Woodwork, Walk-In Closet(s), Washer Hookup
Heating Central, Natural Gas, Zoned
Cooling Central Air, Electric, Zoned
Flooring Tile, Wood
Fireplaces Number 3
Fireplaces Type Dining Room, Family Room, Living Room, Wood Burning, See Remarks
Fireplace No
Appliance Convection Oven, Cooktop, Dishwasher, Disposal, Microwave, Plumbed For Ice Maker, Free-Standing Gas Range, Self Cleaning Oven, Stainless Steel Appliance(s), Water Heater, Wine Refrigerator
Exterior
Exterior Feature Balcony, Lighting, Private Yard
Fence Chain Link, Fenced, Wood
Pool None
Community Features Curbs, Dog Park, General Aircraft Airport, High Speed Internet, Library, Park, Playground, Recycling Area/Center, Restaurant, Sport Court(s)/Facility, Trash Pickup - Door to Door
Utilities Available Electricity Connected, Natural Gas Connected, Phone Available, Sewer Connected, Water Connected
Waterfront No
Waterfront Description None
View City
Roof Type Metal
Porch Front Porch
Total Parking Spaces 2
Private Pool No
Building
Lot Description Alley, Back Yard, Front Yard, Level, Public Maintained Road, Trees-Large (Over 40 Ft), Trees-Medium (20 Ft - 40 Ft)
Faces West
Foundation Pillar/Post/Pier
Sewer Public Sewer
Water Public
Level or Stories Two
Structure Type Frame,Wood Siding
New Construction No
Schools
Elementary Schools Brown Primary
Middle Schools Smithville
High Schools Smithville
School District Smithville Isd
Others
Special Listing Condition Standard









