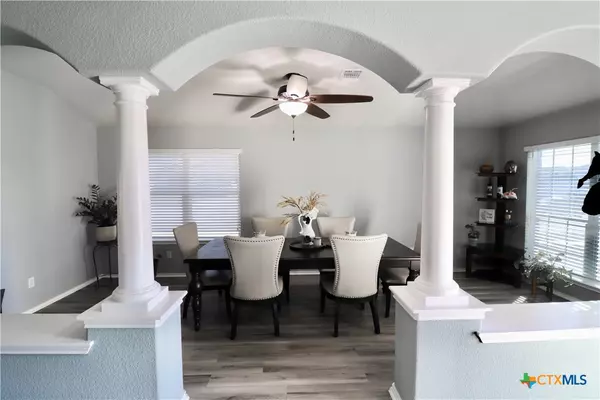
4 Beds
2 Baths
2,032 SqFt
4 Beds
2 Baths
2,032 SqFt
Key Details
Property Type Single Family Home
Sub Type Single Family Residence
Listing Status Active
Purchase Type For Sale
Square Footage 2,032 sqft
Price per Sqft $142
Subdivision Cosper Ridge Estates Ph Fou
MLS Listing ID 555904
Style Traditional
Bedrooms 4
Full Baths 2
Construction Status Resale
HOA Y/N No
Year Built 2015
Lot Size 9,151 Sqft
Acres 0.2101
Property Description
This home sits on a premium corner lot, with 2 living areas, 2 dining rooms, 4 bedrooms, 2 baths, double oven, granite countertops, and decorative mosaic kitchen backsplash, making the kitchen the place you want to be. Aside from the interior, this beautiful property is equipped with solar screens, and a storage shed.
We invite you to visit your next home today!
Location
State TX
County Bell
Interior
Interior Features Ceiling Fan(s), Carbon Monoxide Detector, Double Vanity, Garden Tub/Roman Tub, His and Hers Closets, Multiple Living Areas, Multiple Closets, Recessed Lighting, Split Bedrooms, Separate Shower, Tub Shower, Walk-In Closet(s), Granite Counters, Kitchen/Family Room Combo, Kitchen/Dining Combo, Pantry
Heating Central, Electric
Cooling Central Air, Electric, 1 Unit
Flooring Laminate, Tile
Fireplaces Type None
Fireplace No
Appliance Double Oven, Electric Cooktop, Electric Water Heater, Disposal, Refrigerator, Some Electric Appliances, Built-In Oven, Microwave
Laundry Washer Hookup, Electric Dryer Hookup, Inside, Laundry Room
Exterior
Exterior Feature Porch
Parking Features Attached, Garage
Garage Spaces 2.0
Carport Spaces 2
Garage Description 2.0
Fence Back Yard, Privacy, Wood
Pool None
Community Features Playground, Sidewalks
Utilities Available Electricity Available, Phone Available, Trash Collection Public
View Y/N No
Water Access Desc Not Connected (at lot),Public
View None
Roof Type Composition,Shingle
Porch Covered, Porch
Building
Story 1
Entry Level One
Foundation Slab
Sewer Not Connected (at lot), Public Sewer
Water Not Connected (at lot), Public
Architectural Style Traditional
Level or Stories One
Construction Status Resale
Schools
Elementary Schools Alice W. Douse Elementary School
Middle Schools Patterson Middle School
High Schools Chaparral High School
School District Killeen Isd
Others
Tax ID 455070
Security Features Security System Owned,Smoke Detector(s)
Acceptable Financing Cash, Conventional, FHA, VA Loan
Listing Terms Cash, Conventional, FHA, VA Loan










