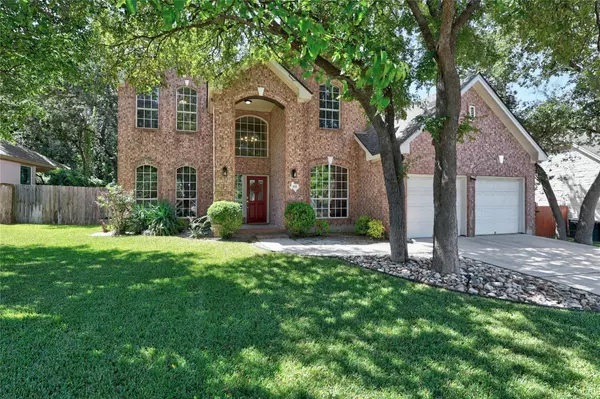
4 Beds
4 Baths
3,051 SqFt
4 Beds
4 Baths
3,051 SqFt
Key Details
Property Type Single Family Home
Sub Type Single Family Residence
Listing Status Active Under Contract
Purchase Type For Sale
Square Footage 3,051 sqft
Price per Sqft $189
Subdivision River Ridge 03 Sec E
MLS Listing ID 8086897
Bedrooms 4
Full Baths 4
HOA Fees $225/ann
Originating Board actris
Year Built 2000
Annual Tax Amount $9,346
Tax Year 2024
Lot Size 9,069 Sqft
Acres 0.2082
Property Description
Location
State TX
County Williamson
Rooms
Main Level Bedrooms 1
Interior
Interior Features Breakfast Bar, Ceiling Fan(s), Coffered Ceiling(s), High Ceilings, Tray Ceiling(s), Quartz Counters, Crown Molding, Double Vanity, Electric Dryer Hookup, Gas Dryer Hookup, Entrance Foyer, Multiple Dining Areas, Multiple Living Areas, Open Floorplan, Pantry, Primary Bedroom on Main, Recessed Lighting, Soaking Tub, Walk-In Closet(s)
Heating Central, Natural Gas
Cooling Central Air
Flooring Carpet, Tile, Wood
Fireplaces Number 1
Fireplaces Type Gas Starter, Living Room
Fireplace No
Appliance Built-In Oven(s), Cooktop, Dishwasher, Disposal, Gas Cooktop, Microwave, Plumbed For Ice Maker
Exterior
Exterior Feature Gutters Full, Private Yard
Garage Spaces 2.0
Fence Fenced, Wood
Pool None
Community Features Cluster Mailbox, Park, Playground, Pool
Utilities Available Electricity Connected, Natural Gas Connected, Sewer Connected
Waterfront No
Waterfront Description None
View Neighborhood
Roof Type Composition
Porch Patio, Porch
Parking Type Attached, Garage, Garage Door Opener, Garage Faces Front, Oversized
Total Parking Spaces 3
Private Pool No
Building
Lot Description City Lot, Cul-De-Sac, Landscaped, Sprinkler - Automatic, Trees-Medium (20 Ft - 40 Ft)
Faces North
Foundation Slab
Sewer Public Sewer
Water Public
Level or Stories Two
Structure Type Brick
New Construction No
Schools
Elementary Schools Wolf Ranch Elementary
Middle Schools James Tippit
High Schools East View
School District Georgetown Isd
Others
HOA Fee Include Common Area Maintenance
Special Listing Condition Standard









