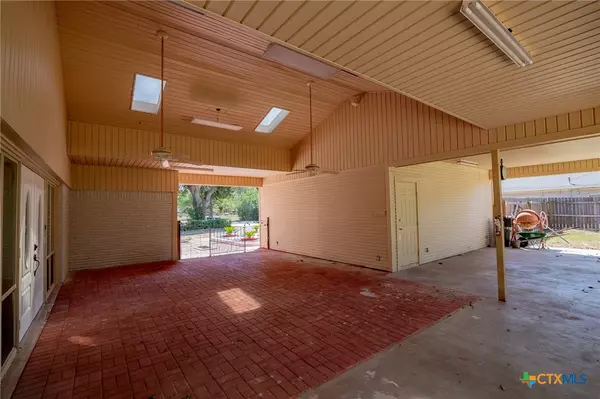
3 Beds
2 Baths
2,112 SqFt
3 Beds
2 Baths
2,112 SqFt
Key Details
Property Type Single Family Home
Sub Type Single Family Residence
Listing Status Active
Purchase Type For Sale
Square Footage 2,112 sqft
Price per Sqft $141
Subdivision Highland Estates #2
MLS Listing ID 559952
Style Ranch
Bedrooms 3
Full Baths 2
Construction Status Resale
HOA Y/N No
Year Built 1969
Lot Size 0.596 Acres
Acres 0.5956
Property Description
Location
State TX
County Victoria
Interior
Interior Features Beamed Ceilings, Ceiling Fan(s), Pull Down Attic Stairs, Walk-In Closet(s), Kitchen/Dining Combo, Solid Surface Counters
Cooling Central Air, Electric, 1 Unit
Flooring Laminate, Tile
Fireplaces Type Living Room, Wood Burning
Fireplace Yes
Appliance Dryer, Dishwasher, Electric Cooktop, Exhaust Fan, Gas Water Heater, Refrigerator, Range Hood, Some Electric Appliances, Cooktop, Microwave
Laundry Washer Hookup, Electric Dryer Hookup, Gas Dryer Hookup, Laundry Room
Exterior
Exterior Feature Covered Patio, Deck, Outdoor Grill, Porch
Garage Attached, Circular Driveway, Garage, Garage Door Opener, Garage Faces Side
Garage Spaces 2.0
Garage Description 2.0
Fence Back Yard, Partial, Privacy, Wood
Pool None
Community Features None
Utilities Available Cable Available, Electricity Available, Natural Gas Available, Natural Gas Connected, High Speed Internet Available, Trash Collection Public
Waterfront No
View Y/N No
Water Access Desc Public
View None
Roof Type Composition,Shingle
Porch Covered, Deck, Patio, Porch
Building
Story 1
Entry Level One
Foundation Slab
Sewer Public Sewer
Water Public
Architectural Style Ranch
Level or Stories One
Additional Building Outbuilding
Construction Status Resale
Schools
School District Victoria Isd
Others
Tax ID 50645
Acceptable Financing Cash, Conventional, FHA, VA Loan
Listing Terms Cash, Conventional, FHA, VA Loan










