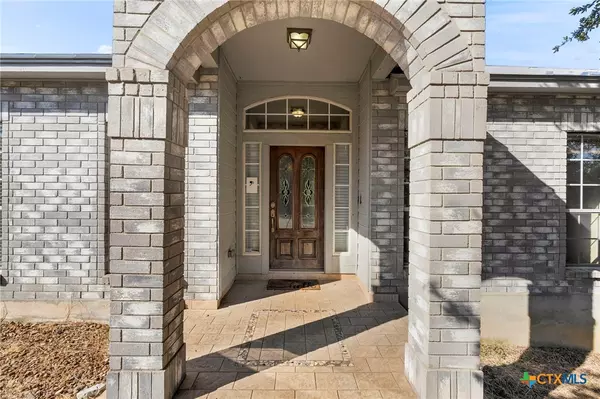
3 Beds
3 Baths
2,840 SqFt
3 Beds
3 Baths
2,840 SqFt
Key Details
Property Type Single Family Home
Sub Type Single Family Residence
Listing Status Active
Purchase Type For Sale
Square Footage 2,840 sqft
Price per Sqft $209
Subdivision Adobe Ranch Acres Un 3 Pud
MLS Listing ID 560206
Style Traditional
Bedrooms 3
Full Baths 2
Half Baths 1
Construction Status Resale
HOA Fees $300/ann
HOA Y/N Yes
Year Built 1999
Lot Size 3.050 Acres
Acres 3.05
Property Description
Location
State TX
County Bexar
Rooms
Ensuite Laundry Washer Hookup, Electric Dryer Hookup, Main Level, Laundry Room
Interior
Interior Features All Bedrooms Down, Attic, Bookcases, Ceiling Fan(s), Separate/Formal Dining Room, Double Vanity, Entrance Foyer, Garden Tub/Roman Tub, High Ceilings, His and Hers Closets, Home Office, Primary Downstairs, Living/Dining Room, Multiple Living Areas, Multiple Dining Areas, Main Level Primary, Multiple Closets, Open Floorplan, Pull Down Attic Stairs, Stone Counters, Separate Shower
Laundry Location Washer Hookup,Electric Dryer Hookup,Main Level,Laundry Room
Heating Central, Electric, Heat Pump
Cooling Central Air, Electric
Flooring Carpet, Ceramic Tile, Hardwood
Fireplaces Number 1
Fireplaces Type Living Room
Fireplace Yes
Appliance Dishwasher, Electric Cooktop, Electric Range, Electric Water Heater, Disposal, Oven, Plumbed For Ice Maker, Range Hood, Water Heater, Some Electric Appliances, Built-In Oven, Cooktop, Microwave, Water Softener Owned
Laundry Washer Hookup, Electric Dryer Hookup, Main Level, Laundry Room
Exterior
Exterior Feature Balcony, Deck, Fire Pit, Private Yard
Garage Attached, Circular Driveway, Door-Multi, Garage, Garage Door Opener, RV Garage, RV Access/Parking, Garage Faces Side, Driveway Level
Garage Spaces 2.0
Garage Description 2.0
Fence Back Yard, Chain Link, Partial, Wood
Pool None
Community Features None, Curbs
Utilities Available Above Ground Utilities, Electricity Available, High Speed Internet Available
Waterfront No
View Y/N No
Water Access Desc Public
View None
Roof Type Composition,Shingle
Accessibility Safe Emergency Egress from Home, Grab Bars, Levered Handles
Porch Balcony, Deck
Parking Type Attached, Circular Driveway, Door-Multi, Garage, Garage Door Opener, RV Garage, RV Access/Parking, Garage Faces Side, Driveway Level
Building
Story 1
Entry Level One,Multi/Split
Foundation Slab
Sewer Aerobic Septic
Water Public
Architectural Style Traditional
Level or Stories One, Multi/Split
Construction Status Resale
Schools
Elementary Schools Helotes Elementary School
Middle Schools Garcia
High Schools O'Connor High School
School District Northside Isd
Others
HOA Name Adobe Ranch Acres HOA
Tax ID 04483-702-0240
Security Features Smoke Detector(s)
Acceptable Financing Cash, Conventional, FHA, Texas Vet, VA Loan
Listing Terms Cash, Conventional, FHA, Texas Vet, VA Loan










