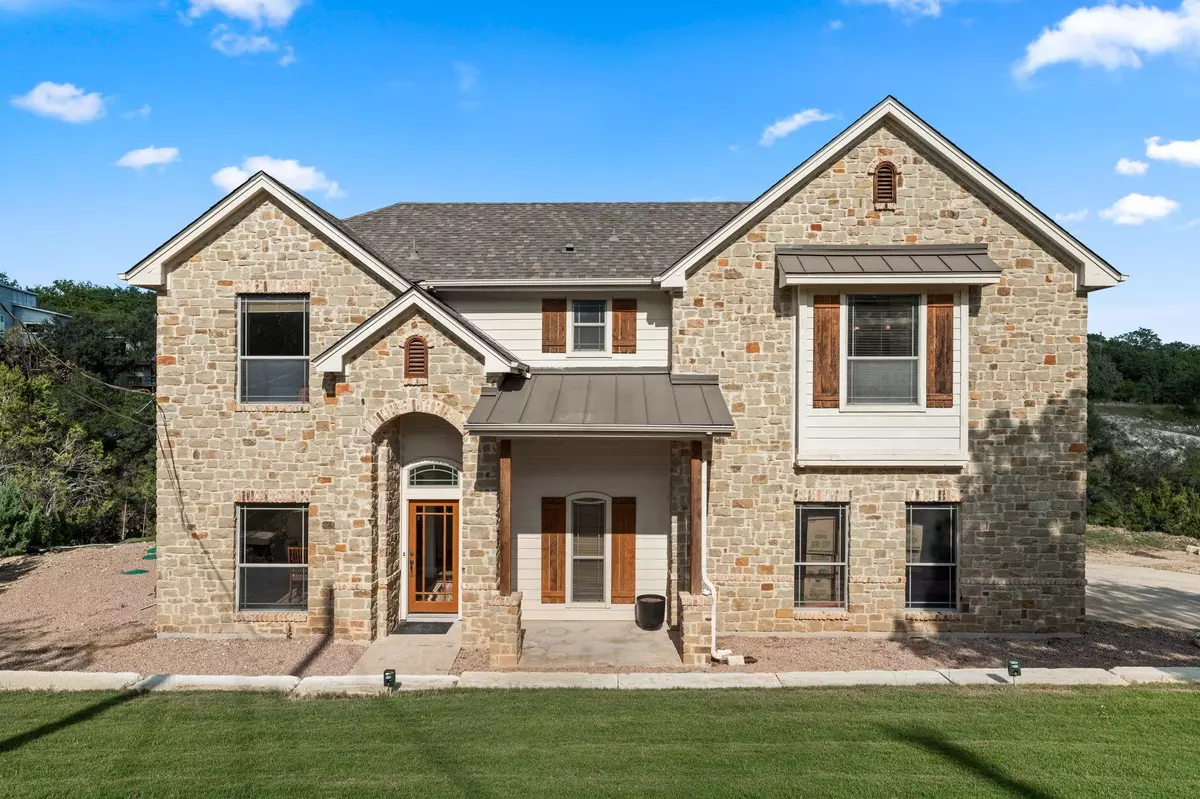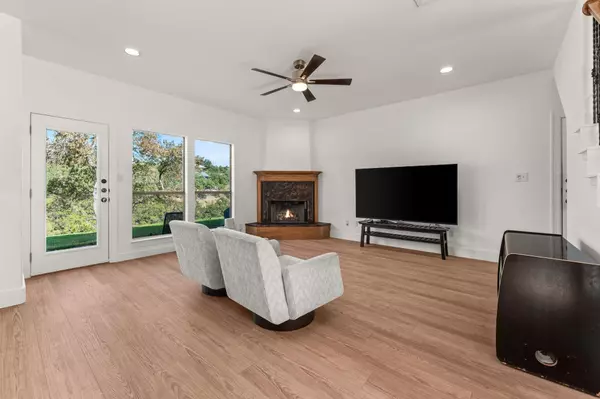
3 Beds
3 Baths
1,975 SqFt
3 Beds
3 Baths
1,975 SqFt
Key Details
Property Type Single Family Home
Sub Type Single Family Residence
Listing Status Active
Purchase Type For Rent
Square Footage 1,975 sqft
Subdivision Apache Shores Sec 06
MLS Listing ID 3956749
Bedrooms 3
Full Baths 2
Half Baths 1
HOA Y/N No
Originating Board actris
Year Built 2004
Lot Size 0.611 Acres
Acres 0.6106
Property Description
Location
State TX
County Travis
Interior
Interior Features Breakfast Bar, Built-in Features, Ceiling Fan(s), Granite Counters, Quartz Counters, Double Vanity, Electric Dryer Hookup, Entrance Foyer, Interior Steps, Open Floorplan, Pantry, Recessed Lighting, Soaking Tub, Storage, Walk-In Closet(s), Washer Hookup
Cooling Ceiling Fan(s), Central Air
Flooring Carpet, Tile, Vinyl
Fireplaces Number 1
Fireplaces Type Wood Burning
Fireplace No
Appliance Built-In Electric Oven, Dishwasher, Disposal, Electric Cooktop, Microwave, Free-Standing Refrigerator
Exterior
Exterior Feature Balcony, Gutters Partial, Lighting
Garage Spaces 2.0
Fence Back Yard, Partial, Wood
Pool None
Community Features Fishing, Lake, Park, Tennis Court(s)
Utilities Available Above Ground, Cable Available, Electricity Connected, High Speed Internet, Phone Available, Sewer Connected, Water Connected
View Hill Country, Trees/Woods
Roof Type Composition,Shingle
Total Parking Spaces 4
Private Pool No
Building
Lot Description Interior Lot, Landscaped, Rolling Slope, Sprinkler-Manual, Views
Faces Northwest
Foundation Slab
Sewer Septic Tank
Water Public
Level or Stories Two
Structure Type HardiPlank Type,Stone
New Construction No
Schools
Elementary Schools Lake Travis
Middle Schools Hudson Bend
High Schools Lake Travis
School District Lake Travis Isd
Others
Pets Allowed Dogs OK, Small (< 20 lbs), Number Limit, Size Limit, Breed Restrictions
Num of Pet 2
Pets Allowed Dogs OK, Small (< 20 lbs), Number Limit, Size Limit, Breed Restrictions









