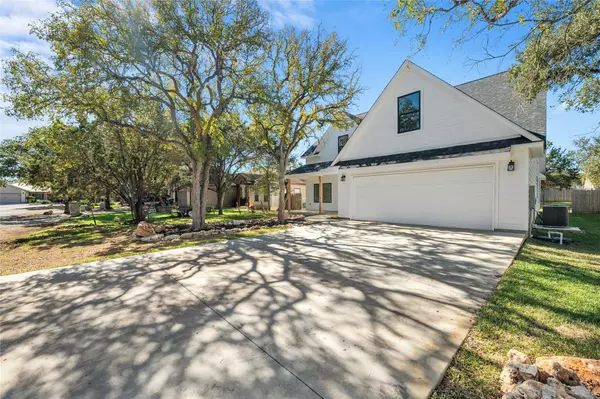
4 Beds
5 Baths
2,583 SqFt
4 Beds
5 Baths
2,583 SqFt
Key Details
Property Type Single Family Home
Sub Type Single Family Residence
Listing Status Active
Purchase Type For Sale
Square Footage 2,583 sqft
Price per Sqft $239
Subdivision Woodcreek Sec 19
MLS Listing ID 4062652
Style 1st Floor Entry
Bedrooms 4
Full Baths 4
Half Baths 1
HOA Fees $153/ann
HOA Y/N Yes
Originating Board actris
Year Built 2024
Annual Tax Amount $954
Tax Year 2024
Lot Size 10,450 Sqft
Acres 0.2399
Property Description
In the kitchen, you will appreciate the high end appliances, along with plenty of prep space, and cabinet storage. There are also two dining areas that offer flexibility and extra room to host. The wood burning fireplace in the living area offers a perfect spot to curl up on a chilly night.
The primary suite is conveniently located on the main level, and also offers views of that gorgeous yard. Step into the spa like primary bath and take in the soaking tub plus the tiled shower. Separate sinks and closets provide plenty of space to spread out.
Upstairs, you'll find four more bedrooms and three more bathrooms, all with laminate flooring. It is really rare to find a home with this bedroom and bathroom count in the neighborhood.
Step outside to one of the biggest highlights of this property. The fully-equipped outdoor kitchen with a premium grill, refrigerator, and prep station under a covered patio is ideal for hosting. A spacious, level yard has gorgeous hardwoods for shade and plenty of room to play, or put in a pool if you like. It is truly one of the best yards in the area.
Don't miss out on this rare find, schedule your private showing today.
Location
State TX
County Hays
Rooms
Main Level Bedrooms 1
Interior
Interior Features High Ceilings, Quartz Counters, Interior Steps, Multiple Dining Areas, Open Floorplan, Pantry, Primary Bedroom on Main, Walk-In Closet(s), Washer Hookup
Heating Heat Pump
Cooling Central Air
Flooring Laminate, Tile
Fireplaces Number 1
Fireplaces Type Wood Burning
Fireplace No
Appliance Bar Fridge, Dishwasher, Disposal, Electric Range, Exhaust Fan, Freezer, Ice Maker, Microwave, Electric Oven, Free-Standing Electric Range, Stainless Steel Appliance(s)
Exterior
Exterior Feature Gas Grill
Garage Spaces 2.0
Fence Back Yard, Perimeter
Pool None
Community Features Park
Utilities Available Electricity Connected, Sewer Connected, Water Connected
Waterfront No
Waterfront Description None
View Rural, Trees/Woods
Roof Type Shingle
Porch Deck, Front Porch, Patio, Porch, Rear Porch
Total Parking Spaces 4
Private Pool No
Building
Lot Description Back Yard, Trees-Small (Under 20 Ft)
Faces North
Foundation Slab
Sewer Private Sewer
Water Private
Level or Stories Two
Structure Type HardiPlank Type
New Construction Yes
Schools
Elementary Schools Blue Hole
Middle Schools Danforth
High Schools Wimberley
School District Wimberley Isd
Others
HOA Fee Include See Remarks
Special Listing Condition Standard









