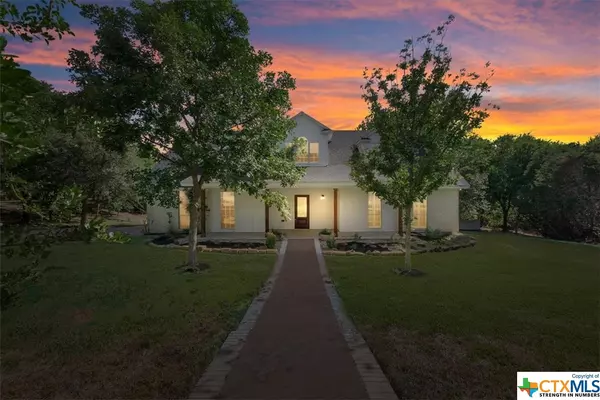For more information regarding the value of a property, please contact us for a free consultation.
Key Details
Property Type Single Family Home
Sub Type Single Family Residence
Listing Status Sold
Purchase Type For Sale
Square Footage 2,150 sqft
Price per Sqft $255
Subdivision Gf Lankford Surv Abs #510
MLS Listing ID 481094
Sold Date 02/01/23
Style Traditional
Bedrooms 4
Full Baths 3
Construction Status Resale
HOA Y/N No
Year Built 1993
Lot Size 0.809 Acres
Acres 0.809
Property Description
This beautiful home in Salado, just a rock throw away from the creek, sits on almost an acre and has everything you are looking for PLUS MORE. Featuring 4 bedrooms, 3 bath, study/flex room and spacious lot. This home has been completely renovated and offers custom features throughout to include new floors, new cabinets in kitchen and bathrooms, new paint throughout, new front door, new faucets & lighting throughout, new electrical switches & garage door openers. BRAND new Whirlpool appliances stainless steel dishwasher, stove, & conveying refrigerator. Dual kitchen sinks! Wine cooler upstairs in the flex space. New exterior fans to the porches! New roof & a sprinkler system! You will fall in love w/ the master large window views and freestanding tub and huge walk in shower. Outside you will find stained porch ceilings and a sizeable back patio with a large entertainment deck. There is a storage shed for all of the lawn goodies w/o cluttering up the garage. Come see for yourself!
Location
State TX
County Bell
Interior
Interior Features Attic, Ceiling Fan(s), Chandelier, Carbon Monoxide Detector, Crown Molding, Dry Bar, Double Vanity, Entrance Foyer, Granite Counters, Game Room, Garden Tub/Roman Tub, High Ceilings, Master Downstairs, Multiple Living Areas, Main Level Master, Open Floorplan, Stone Counters, Storage, Separate Shower, Window Treatments, Breakfast Bar
Heating Central, Electric
Cooling Central Air, Electric, 1 Unit
Flooring Tile, Wood
Fireplaces Number 1
Fireplaces Type Living Room, Masonry, Stone
Fireplace Yes
Appliance Dishwasher, Electric Cooktop, Electric Range, Disposal, Refrigerator, Water Heater, Wine Refrigerator, Some Electric Appliances, Microwave, Range
Laundry Electric Dryer Hookup, Laundry in Utility Room, Main Level, Laundry Room, Laundry Tub, Sink, Stacked
Exterior
Exterior Feature Covered Patio, Deck, Enclosed Porch, Fire Pit, Porch, Patio, Private Yard, Storage
Parking Features Attached, Garage, Garage Faces Side
Garage Spaces 2.0
Garage Description 2.0
Fence Barbed Wire, Partial Cross
Pool None
Community Features Trails/Paths
Utilities Available Cable Available, Electricity Available, High Speed Internet Available, Phone Available, Trash Collection Public
Waterfront Description Water Access
View Y/N Yes
Water Access Desc Public
View Golf Course, Creek/Stream, Seasonal View
Roof Type Composition,Shingle
Porch Covered, Deck, Enclosed, Patio, Porch, Screened
Building
Story 2
Entry Level Two
Foundation Slab
Sewer Septic Tank
Water Public
Architectural Style Traditional
Level or Stories Two
Additional Building Storage
Construction Status Resale
Schools
School District Salado Isd
Others
Tax ID 71995
Acceptable Financing Cash, Conventional, FHA, USDA Loan, VA Loan
Listing Terms Cash, Conventional, FHA, USDA Loan, VA Loan
Financing Conventional
Read Less Info
Want to know what your home might be worth? Contact us for a FREE valuation!

Our team is ready to help you sell your home for the highest possible price ASAP

Bought with NON-MEMBER AGENT • Non Member Office





