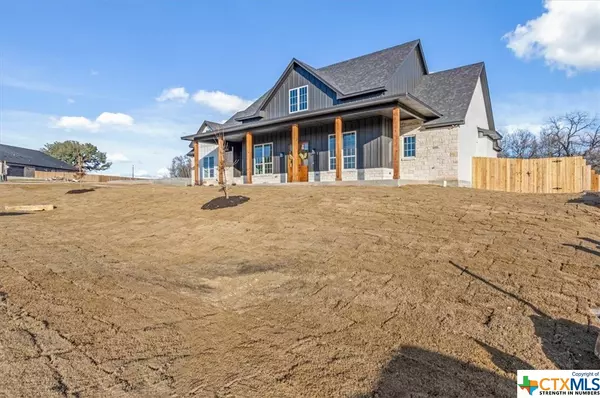For more information regarding the value of a property, please contact us for a free consultation.
Key Details
Property Type Single Family Home
Sub Type Single Family Residence
Listing Status Sold
Purchase Type For Sale
Square Footage 2,741 sqft
Price per Sqft $248
Subdivision Valor Estates
MLS Listing ID 495854
Sold Date 03/10/23
Style Contemporary/Modern
Bedrooms 4
Full Baths 3
HOA Fees $20/ann
HOA Y/N Yes
Year Built 2023
Lot Size 1.050 Acres
Acres 1.05
Property Description
This stunning and spacious 4 bedroom/3 full bath home situated on an 1 acre lot in the prestigious Valor Estates neighborhood will impress the moment you enter! This well designed open floor plan features vinyl plank flooring throughout the entire home and the numerous windows creates a bright ambiance with the abundant natural lighting. The vaulted ceilings are accented by wooden beams with a gas fireplace as a focal point in the living area. The gourmet kitchen boasts quartz countertops, stainless steel appliances, gas cooktop and is completed by the large pantry. Relax in the owner's suite with freestanding tub and walk-in shower. The exterior offers a covered patio that overlooks the huge backyard that is perfect for entertaining and a 3 car side entry garage! Conveniently located near shopping and dining with easy access to I-35! BISD schools.
Location
State TX
County Bell
Rooms
Ensuite Laundry Washer Hookup, Electric Dryer Hookup, Main Level, Laundry Room
Interior
Interior Features Built-in Features, Ceiling Fan(s), Carbon Monoxide Detector, Double Vanity, Entrance Foyer, Garden Tub/Roman Tub, High Ceilings, Home Office, Open Floorplan, Pull Down Attic Stairs, Recessed Lighting, Separate Shower, Vanity, Walk-In Closet(s), Breakfast Bar, Custom Cabinets, Kitchen Island, Kitchen/Family Room Combo, Kitchen/Dining Combo, Pantry, Walk-In Pantry
Laundry Location Washer Hookup,Electric Dryer Hookup,Main Level,Laundry Room
Heating Electric
Cooling Electric
Flooring Tile, Vinyl
Fireplaces Number 1
Fireplaces Type Family Room, Gas Log
Fireplace Yes
Appliance Double Oven, Dishwasher, Electric Water Heater, Gas Cooktop, Disposal, Multiple Water Heaters, Range Hood, Some Gas Appliances, Built-In Oven, Cooktop, Microwave
Laundry Washer Hookup, Electric Dryer Hookup, Main Level, Laundry Room
Exterior
Exterior Feature Porch, Private Yard, Rain Gutters, Propane Tank - Leased
Garage Attached, Garage, Garage Door Opener, Garage Faces Side
Garage Spaces 3.0
Garage Description 3.0
Fence Back Yard, Privacy, Wood
Pool None
Community Features None
Utilities Available Electricity Available, Propane
Waterfront No
View Y/N No
View None
Roof Type Composition,Shingle
Porch Covered, Porch
Parking Type Attached, Garage, Garage Door Opener, Garage Faces Side
Building
Story 1
Entry Level One
Foundation Slab
Sewer Aerobic Septic
Architectural Style Contemporary/Modern
Level or Stories One
Schools
High Schools Belton High School
School District Belton Isd
Others
Tax ID 499515
Security Features Fire Alarm
Acceptable Financing Cash, Conventional, FHA, VA Loan
Listing Terms Cash, Conventional, FHA, VA Loan
Financing Conventional
Special Listing Condition Builder Owned
Read Less Info
Want to know what your home might be worth? Contact us for a FREE valuation!

Our team is ready to help you sell your home for the highest possible price ASAP

Bought with Erin Bara • Keller Williams SW Market Cent






