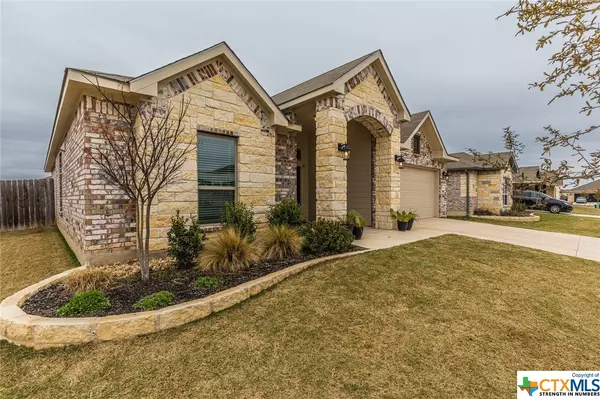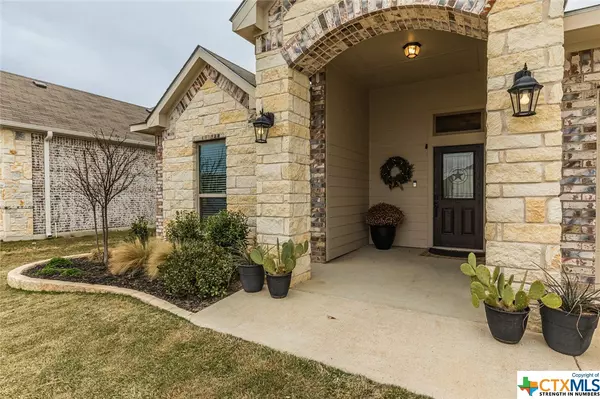For more information regarding the value of a property, please contact us for a free consultation.
Key Details
Property Type Single Family Home
Sub Type Single Family Residence
Listing Status Sold
Purchase Type For Sale
Square Footage 1,730 sqft
Price per Sqft $189
Subdivision The Groves At Lakewood Ranch P
MLS Listing ID 499681
Sold Date 04/20/23
Style Traditional
Bedrooms 3
Full Baths 2
Construction Status Resale
HOA Fees $21/ann
HOA Y/N Yes
Year Built 2020
Lot Size 7,187 Sqft
Acres 0.165
Property Description
WITH CUSTOM TOUCHES THROUGHOUT, THIS MORGAN PLAN BY OMEGA IS A SHOWSTOPPER!! Built in 2020, this Groves at Lakewood Ranch home has been carefully loved and beautifully enhanced from the craftsman wainscoting in the kitchen to the barn door in the master bath. With an open floor plan in the main living areas, the large family room w/backyard views flows easily into the kitchen & breakfast area. Filled w/a plethora of cabinet space, the kitchen boasts of matching stainless appliances, granite countertops, & generous dining area under an on-trend light fixture. Spacious master opens into a double vanity bath with walk-in shower, private toilet, & large closet. But the little slice of heaven for new owners will be the north facing back yard that comes complete w/full landscaping surrounding an attractive second patio w/raised & irrigated gardens, added electrical outlet, & side yard dog pen! A fabulous home & backyard oasis. Target possession of this beauty in mid-June.
Location
State TX
County Bell
Rooms
Ensuite Laundry Washer Hookup, Electric Dryer Hookup, Inside, Laundry in Utility Room, Laundry Room
Interior
Interior Features Ceiling Fan(s), Crown Molding, Double Vanity, Entrance Foyer, High Ceilings, Open Floorplan, Pull Down Attic Stairs, Split Bedrooms, Shower Only, Separate Shower, Tub Shower, Walk-In Closet(s), Window Treatments, Breakfast Bar, Eat-in Kitchen, Granite Counters, Kitchen/Family Room Combo, Kitchen/Dining Combo, Pantry, Solid Surface Counters, Walk-In Pantry
Laundry Location Washer Hookup,Electric Dryer Hookup,Inside,Laundry in Utility Room,Laundry Room
Heating Central, Electric
Cooling Central Air, Electric, 1 Unit
Flooring Carpet, Tile, Vinyl
Fireplaces Type None
Fireplace No
Appliance Dishwasher, Electric Range, Disposal, Plumbed For Ice Maker, Water Heater, Some Electric Appliances, Microwave, Range
Laundry Washer Hookup, Electric Dryer Hookup, Inside, Laundry in Utility Room, Laundry Room
Exterior
Exterior Feature Arbor, Deck, Dog Run, Porch, Private Yard
Garage Attached, Garage Faces Front, Garage
Garage Spaces 2.0
Garage Description 2.0
Fence Back Yard, Privacy, Wood
Pool Community, In Ground
Community Features Playground, Community Pool, Curbs
Waterfront No
View Y/N No
Water Access Desc Public
View None
Roof Type Composition,Shingle
Porch Covered, Deck, Porch
Parking Type Attached, Garage Faces Front, Garage
Building
Story 1
Entry Level One
Foundation Slab
Sewer Public Sewer
Water Public
Architectural Style Traditional
Level or Stories One
Construction Status Resale
Schools
School District Belton Isd
Others
Tax ID 483397
Acceptable Financing Cash, Conventional, FHA, VA Loan
Listing Terms Cash, Conventional, FHA, VA Loan
Financing VA
Read Less Info
Want to know what your home might be worth? Contact us for a FREE valuation!

Our team is ready to help you sell your home for the highest possible price ASAP

Bought with Constance Sterling • Magnolia Realty Temple Belton






