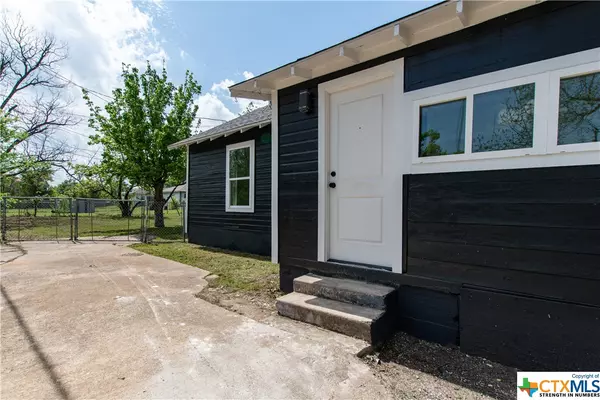For more information regarding the value of a property, please contact us for a free consultation.
Key Details
Property Type Single Family Home
Sub Type Single Family Residence
Listing Status Sold
Purchase Type For Sale
Square Footage 1,476 sqft
Price per Sqft $149
Subdivision Freeman Heights
MLS Listing ID 500680
Sold Date 05/09/23
Style Traditional
Bedrooms 3
Full Baths 2
Construction Status Resale
HOA Y/N No
Year Built 1966
Lot Size 6,995 Sqft
Acres 0.1606
Property Description
Beautiful, newly remodeled property. This 3BD/2BA is like a brand-new home. It was completely gutted down to the studs. Everything is new inside: Plumbing, HVAC, electrical, windows, custom cabinets with vent hood, walls, water heater, kitchen appliances, flooring, doors, vanities, light fixtures, etc. Roof is 5 years old. Located in a small community in Temple close to downtown shopping, restaurants, Baylor S&W hospital, and provides easy access to Hwy I-35. This charming, cozy home has a covered porch, perfect for sitting and watching the sunset. It has an open living room, dining room and kitchen with a lot of natural light. The kitchen has quartz countertops with white subway tile backsplash and a white farmhouse sink. It looks stunning! Vinyl throughout the home. It has three spacious bedrooms, a gorgeous rain shower in master bath and a spacious secondary bathroom with a tub/shower combo with white subway tile. It also has a utility/laundry room. Fans with remotes in all three bedrooms and in the living room. A large backyard for children to play. Perfect for a growing family. Schedule a showing today!
Location
State TX
County Bell
Rooms
Ensuite Laundry Washer Hookup, Electric Dryer Hookup, Inside, Laundry in Utility Room, Laundry Room
Interior
Interior Features All Bedrooms Down, Ceiling Fan(s), Master Downstairs, Main Level Master, Recessed Lighting, Separate Shower, Smart Thermostat, Tub Shower, Vanity, Breakfast Bar, Eat-in Kitchen, Granite Counters, Kitchen/Family Room Combo, Kitchen/Dining Combo, Pantry
Laundry Location Washer Hookup,Electric Dryer Hookup,Inside,Laundry in Utility Room,Laundry Room
Heating Central, Electric
Cooling Central Air, Electric, 1 Unit
Flooring Vinyl
Fireplaces Type None
Fireplace No
Appliance Dishwasher, Electric Range, Electric Water Heater, Disposal, Range Hood, Some Electric Appliances, Range
Laundry Washer Hookup, Electric Dryer Hookup, Inside, Laundry in Utility Room, Laundry Room
Exterior
Exterior Feature Porch
Fence Back Yard, Chain Link
Pool None
Community Features None, Street Lights
Utilities Available Electricity Available, Trash Collection Public
Waterfront No
View Y/N No
Water Access Desc Public
View None
Roof Type Composition,Shingle
Porch Covered, Porch
Building
Story 1
Entry Level One
Foundation Pillar/Post/Pier, Slab
Sewer Public Sewer
Water Public
Architectural Style Traditional
Level or Stories One
Construction Status Resale
Schools
School District Temple Isd
Others
Tax ID 101544
Security Features Smoke Detector(s)
Acceptable Financing Cash, Conventional, FHA, VA Loan
Listing Terms Cash, Conventional, FHA, VA Loan
Financing Conventional
Read Less Info
Want to know what your home might be worth? Contact us for a FREE valuation!

Our team is ready to help you sell your home for the highest possible price ASAP

Bought with Teresa Price • All City Real Estate Ltd. Co






