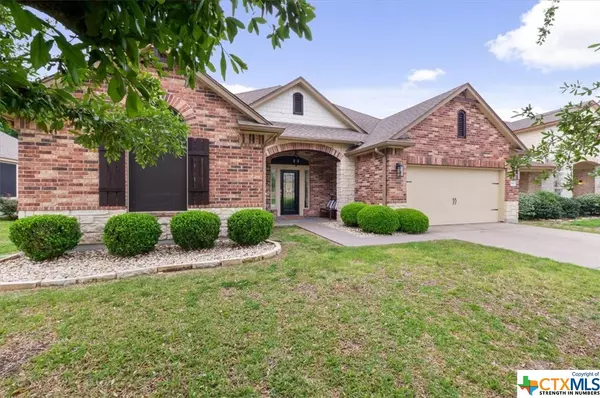For more information regarding the value of a property, please contact us for a free consultation.
Key Details
Property Type Single Family Home
Sub Type Single Family Residence
Listing Status Sold
Purchase Type For Sale
Square Footage 2,880 sqft
Price per Sqft $130
Subdivision Stonegate Iii
MLS Listing ID 502965
Sold Date 05/25/23
Style Traditional
Bedrooms 3
Full Baths 2
Half Baths 1
Construction Status Resale
HOA Y/N No
Year Built 2013
Lot Size 9,674 Sqft
Acres 0.2221
Property Description
Stunning home with beautiful brick and stone exterior. Gorgeous front entry and open concept design of the house makes it feel spacious and welcoming. Living room features a cozy fireplace, creating the perfect ambiance. The kitchen is a chef's dream, with bar seating and beautiful pendant lighting. Dining space is illuminated by a chandelier that adds elegance to the room. Kitchen features granite counters, double oven, built-in microwave, walk-in pantry, and ample cabinet storage. The master suite is large and offers a side bonus space that can be used as a work space or reading nook. This nook is even adorned with a chandelier! Master bathroom boasts a large garden tub, double vanities, and walk-in closet. The house also features a convenient laundry room. Step outside onto the screened covered patio perfect for entertainment. The fire pit adds to the appeal of spending time with loved ones, while the grill space makes outdoor cooking a breeze. This Texas charmer truly has it all.
Location
State TX
County Bell
Rooms
Ensuite Laundry Laundry Room
Interior
Interior Features All Bedrooms Down, Ceiling Fan(s), Carbon Monoxide Detector, Double Vanity, Entrance Foyer, Garden Tub/Roman Tub, High Ceilings, Open Floorplan, Recessed Lighting, Sitting Area in Master, Separate Shower, Vanity, Vaulted Ceiling(s), Walk-In Closet(s), Window Treatments, Breakfast Bar, Breakfast Area, Eat-in Kitchen, Granite Counters, Kitchen/Family Room Combo, Kitchen/Dining Combo
Laundry Location Laundry Room
Heating Central, Electric, Fireplace(s)
Cooling Attic Fan, Central Air, Electric, 1 Unit
Flooring Carpet, Laminate, Stone
Fireplaces Number 1
Fireplaces Type Living Room
Fireplace Yes
Appliance Double Oven, Dishwasher, Electric Cooktop, Disposal, Vented Exhaust Fan, Some Electric Appliances, Built-In Oven, Cooktop, Microwave
Laundry Laundry Room
Exterior
Exterior Feature Porch, Patio, Rain Gutters, Lighting
Garage Attached, Garage Faces Front, Garage, Garage Door Opener
Garage Spaces 2.0
Garage Description 2.0
Fence Back Yard, Full, Gate, Wood
Pool None
Community Features Basketball Court, Storage Facilities, Trails/Paths
Utilities Available Cable Available, Electricity Available, High Speed Internet Available, Trash Collection Public, Water Available
Waterfront No
View Y/N No
Water Access Desc Public
View None
Roof Type Composition,Shingle
Porch Covered, Enclosed, Patio, Porch
Parking Type Attached, Garage Faces Front, Garage, Garage Door Opener
Building
Story 1
Entry Level One
Foundation Slab
Sewer Not Connected (nearby), Public Sewer
Water Public
Architectural Style Traditional
Level or Stories One
Additional Building Outbuilding
Construction Status Resale
Schools
School District Temple Isd
Others
Tax ID 399136
Security Features Fire Alarm,Smoke Detector(s)
Acceptable Financing Cash, Conventional, FHA, VA Loan
Listing Terms Cash, Conventional, FHA, VA Loan
Financing Cash
Read Less Info
Want to know what your home might be worth? Contact us for a FREE valuation!

Our team is ready to help you sell your home for the highest possible price ASAP

Bought with Andrew Baker • Vista Real Estate-Belton






