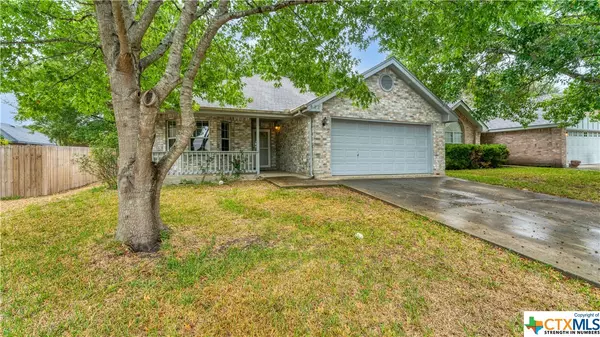For more information regarding the value of a property, please contact us for a free consultation.
Key Details
Property Type Single Family Home
Sub Type Single Family Residence
Listing Status Sold
Purchase Type For Sale
Square Footage 1,485 sqft
Price per Sqft $194
Subdivision Park Ridge 8
MLS Listing ID 491081
Sold Date 07/11/23
Style Hill Country
Bedrooms 3
Full Baths 2
Construction Status Resale
HOA Y/N No
Year Built 1994
Lot Size 5,248 Sqft
Acres 0.1205
Property Description
Tucked away on a quiet cul-de-sac, the home is in a quiet place. WET PAINT. recently refreshed. It is convenient to I 35, Shopping at Wal Mart and H.E.B. without the congestion or noise. A craftsman like cottage with many desirable features. Three large trees provide plenty of cool shade. Front porch is perfect for relaxing. Large covered patio is wonderful for entertaining in the private back yard. Enter onto wood parquet flooring that leads into the dining room. Open kitchen features custom oak cabinetry. Gas range will delight the chef in your family. Kitchen open to the dining room. Breakfast bar. Great room with raised hearth wood burning fireplace with gas starter. Central vacuum makes cleaning easy. Front bedroom is an ensuite with a charming bay window and wood parquet flooring. Second bedroom has built in shelves. Master suite with raised ceiling. Master bath has double vanity, tub shower combo. and a large separate shower. His & hers walk in closets. This gem is move in ready for years of enjoyment.
Location
State TX
County Comal
Direction West
Rooms
Ensuite Laundry Washer Hookup, Electric Dryer Hookup, Gas Dryer Hookup, Inside, Laundry Closet, In Garage, Main Level
Interior
Interior Features All Bedrooms Down, Bookcases, Ceiling Fan(s), Chandelier, Central Vacuum, Dining Area, Separate/Formal Dining Room, Double Vanity, Entrance Foyer, Handicap Access, High Ceilings, His and Hers Closets, Laminate Counters, Master Downstairs, MultipleDining Areas, Main Level Master, Multiple Closets, Pull Down Attic Stairs, Separate Shower, Tub Shower, Walk-In Closet(s)
Laundry Location Washer Hookup,Electric Dryer Hookup,Gas Dryer Hookup,Inside,Laundry Closet,In Garage,Main Level
Heating Central, Natural Gas
Cooling Central Air, Electric, 1 Unit
Flooring Carpet, Parquet, Vinyl
Fireplaces Number 1
Fireplaces Type Gas, Gas Log, Gas Starter, Great Room, Heatilator, Masonry, Raised Hearth, Stone, Wood Burning
Fireplace Yes
Appliance Dishwasher, Exhaust Fan, Gas Cooktop, Disposal, Gas Range, Gas Water Heater, Oven, Plumbed For Ice Maker, Range Hood, Water Heater, Some Gas Appliances, Range
Laundry Washer Hookup, Electric Dryer Hookup, Gas Dryer Hookup, Inside, Laundry Closet, In Garage, Main Level
Exterior
Exterior Feature Covered Patio, Handicap Accessible, Private Yard
Garage Attached, Door-Single, Garage Faces Front, Garage, Garage Door Opener, Oversized
Garage Spaces 2.0
Garage Description 2.0
Fence Back Yard, Privacy, Wood
Pool None
Community Features Fishing, Pier, Park, Curbs
Utilities Available Cable Available, Electricity Available, Natural Gas Available, Natural Gas Connected, High Speed Internet Available, Phone Available, Separate Meters, Trash Collection Public
Waterfront No
View Y/N No
Water Access Desc Not Connected (at lot),Multiple Meters,Public
View None
Roof Type Composition,Shingle
Accessibility Safe Emergency Egress from Home, Low Pile Carpet, No Stairs, Accessible Doors, Accessible Hallway(s), Wheelchair Access
Porch Covered, Patio
Parking Type Attached, Door-Single, Garage Faces Front, Garage, Garage Door Opener, Oversized
Building
Faces West
Story 1
Entry Level One
Foundation Slab
Sewer Not Connected (at lot), Public Sewer
Water Not Connected (at lot), Multiple Meters, Public
Architectural Style Hill Country
Level or Stories One
Construction Status Resale
Schools
Elementary Schools Memorial Elementary
Middle Schools New Braunfels Middle School
High Schools New Braunfels High School
School District New Braunfels Isd
Others
Tax ID 44138
Security Features Smoke Detector(s)
Acceptable Financing Cash, Conventional, FHA, Texas Vet, VA Loan
Listing Terms Cash, Conventional, FHA, Texas Vet, VA Loan
Financing FHA
Read Less Info
Want to know what your home might be worth? Contact us for a FREE valuation!

Our team is ready to help you sell your home for the highest possible price ASAP

Bought with NON-MEMBER AGENT • Non Member Office






