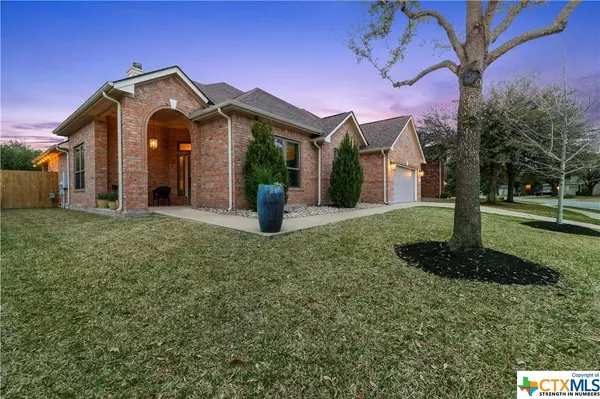For more information regarding the value of a property, please contact us for a free consultation.
Key Details
Property Type Single Family Home
Sub Type Single Family Residence
Listing Status Sold
Purchase Type For Sale
Square Footage 2,483 sqft
Price per Sqft $291
Subdivision Behrens Ranch
MLS Listing ID 536656
Sold Date 04/25/24
Style Contemporary/Modern
Bedrooms 4
Full Baths 2
Construction Status Resale
HOA Y/N Yes
Year Built 2005
Lot Size 9,326 Sqft
Acres 0.2141
Property Description
Welcome to your next home! This exquisite 4-bedroom, 2-bathroom residence boasts a perfect blend of comfort, style, and modern amenities. Nestled in the quiet, family-friendly Pointe section of Behrens Ranch, enjoy a larger 75’ wide home site as you walk your kids to top-rated schools. As you step inside, you're greeted by an inviting ambiance, where every detail has been meticulously crafted for luxurious living. The spacious open-concept layout seamlessly connects the living, dining and kitchen area – ideal for both relaxed family living and entertaining guests. Gleaming 20 inch porcelain tile floors flow throughout the main living spaces, where energy efficient, double pane windows bathe the interior in natural light. The eat-in kitchen is a chef's delight, featuring solid surface countertops,, custom cabinetry, built-in appliances, and a dining area with room for 8 (or 12 with the bar area). Whether you're preparing a quick meal or hosting a dinner party, this kitchen is sure to inspire your culinary creativity. The recently updated master suite offers a peaceful retreat, complete with new floors, a generously sized bedroom, a walk-in closet, and a spa-like ensuite bathroom. Three additional bedrooms (see floor plan) provide ample space for family members or guests. The enclosed office can be used as the 4th bedroom or an office. A flex area with French doors can also be used as an office, additional living area or dining space. Step outside to your own private oasis, with a sparkling swimming pool, lush landscaping and a spacious patio area, perfect for soaking up the sun or relaxing into the evening. This home lives larger than the square footage shows and has been meticulously maintained and updated with modern finishes. Recent upgrades include a new roof with impact-resistant shingles, new water heater and dual-tank softener, new energy efficient pool pump, insulated garage door, and a must see attic stairway and storage system.
Location
State TX
County Williamson
Interior
Interior Features Attic, Ceiling Fan(s), Crown Molding, Permanent Attic Stairs, Recessed Lighting, Walk-In Closet(s), Eat-in Kitchen, Kitchen Island, Kitchen/Family Room Combo, Pantry, Walk-In Pantry
Heating Central
Cooling Central Air
Flooring Tile, Vinyl
Fireplaces Type None
Fireplace No
Appliance Dishwasher, Gas Cooktop, Disposal, Oven, Water Softener Owned, Vented Exhaust Fan, Water Heater, Built-In Oven
Laundry Washer Hookup, Electric Dryer Hookup, Gas Dryer Hookup, Laundry in Utility Room, Laundry Room
Exterior
Exterior Feature Covered Patio, Rain Gutters
Garage Attached, Door-Single, Garage Faces Front, Garage, Garage Door Opener
Garage Spaces 2.0
Garage Description 2.0
Fence Wood
Pool Community, In Ground, Private
Community Features Clubhouse, Playground, Tennis Court(s), Trails/Paths, Community Pool, Curbs, Street Lights, Sidewalks
Utilities Available Cable Available, Electricity Available, Natural Gas Available
Waterfront No
View Y/N No
Water Access Desc Not Connected (at lot),Public
View None
Roof Type Composition,Other,Shingle,See Remarks
Porch Covered, Patio
Private Pool Yes
Building
Story 1
Entry Level One
Foundation Slab
Sewer Not Connected (at lot), Public Sewer
Water Not Connected (at lot), Public
Architectural Style Contemporary/Modern
Level or Stories One
Construction Status Resale
Schools
Elementary Schools Cactus Ranch Elementary School
Middle Schools Walsh Middle School
High Schools Round Rock High School
School District Round Rock Isd
Others
HOA Name Behrens Ranch
Tax ID R429430
Acceptable Financing Cash, Conventional, FHA, VA Loan
Listing Terms Cash, Conventional, FHA, VA Loan
Financing Cash
Read Less Info
Want to know what your home might be worth? Contact us for a FREE valuation!

Our team is ready to help you sell your home for the highest possible price ASAP

Bought with NON-MEMBER AGENT • Non Member Office






