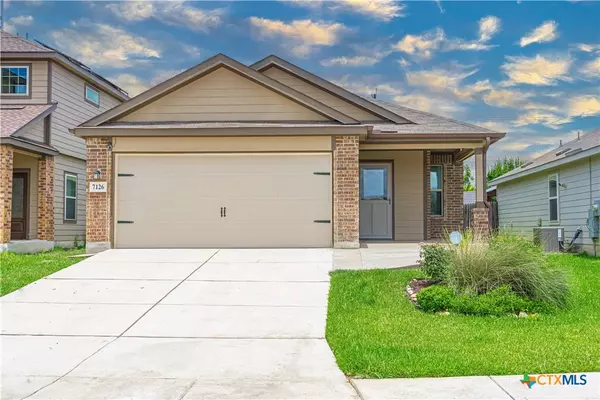For more information regarding the value of a property, please contact us for a free consultation.
Key Details
Property Type Single Family Home
Sub Type Single Family Residence
Listing Status Sold
Purchase Type For Sale
Square Footage 1,463 sqft
Price per Sqft $173
Subdivision Northeast Crossing Ut-16A Ti
MLS Listing ID 550621
Sold Date 08/09/24
Style Traditional
Bedrooms 3
Full Baths 2
Construction Status Resale
HOA Fees $7
HOA Y/N Yes
Year Built 2017
Lot Size 4,800 Sqft
Acres 0.1102
Property Description
Step into a world of modern sophistication and sustainable living with this stunning 3-bedroom, 2-bathroom abode. Boasting a spacious open floor plan and generously sized bedrooms, you'll find beauty and comfort just moments away from Ft. Sam Houston, Randolph Air Force Base, and the vibrant heart of downtown San Antonio. Thoughtfully upgraded with eco-friendly features, this home features 25 fully-owned solar panels. Find comfort and easy maintenance in this home with zero carpet and laminate flooring throughout, complemented by soaring 9' ceilings in the living, kitchen, and dining areas. Have peace of mind with smart home features like Ring doorbell surveillance, back door camera, and a SimpliSafe security system, paired with a 200 AMP service and a whole-house arrestor. Illuminate your life with LED recessed lighting, and maintain the perfect climate with a Nest thermostat. Enjoy the many windows that sport stylish 2" faux wood blinds which allow an abundance of natural light into the home. Enjoy preparing your favorite meal in the spacious eat-in kitchen that boasts an abundance of crisp white shaker cabinets and a matching moveable island which adds versatility and additional cabinet & countertop space. Equipped with stainless steel appliances, including a built-in microwave, an induction stove (pre-plumbed for gas), and a three-door GE refrigerator. The water softener accompanied by the tankless water heater and LG washer & dryer also convey. Retreat to the owner's suite situated away from the other bedrooms for added privacy. The ensuite features a custom 40x60 walk-in shower, dual cultured granite sinks, and touch-free faucets. Step outside to your personal oasis where a stained deck leads to a picturesque 12x12 metal gazebo, Wander down a brick garden path framed by an arched trellis, all maintained by a Wi-Fi controlled irrigation system. Prepped for a generator and featuring a natural gas outlet, this space is perfect for BBQs or emergency power needs.
Location
State TX
County Bexar
Interior
Interior Features All Bedrooms Down, Ceiling Fan(s), Dry Bar, Separate/Formal Dining Room, Double Vanity, High Ceilings, Primary Downstairs, Multiple Dining Areas, Main Level Primary, Pull Down Attic Stairs, Recessed Lighting, Storage, Smart Thermostat, Walk-In Closet(s), Window Treatments, Bedroom on Main Level, Eat-in Kitchen, Kitchen Island, Kitchen/Family Room Combo, Kitchen/Dining Combo, Other
Heating Electric, Natural Gas, Other, Radiant, Solar, See Remarks
Cooling Other, See Remarks, 1 Unit
Flooring Laminate, Vinyl, Carpet Free
Fireplaces Type None
Fireplace No
Appliance Dryer, Dishwasher, Electric Cooktop, Gas Cooktop, Disposal, Ice Maker, Microwave, Other, PlumbedForIce Maker, Refrigerator, See Remarks, Tankless Water Heater, Washer, Some Electric Appliances, Some Gas Appliances, Range, Water Softener Owned
Laundry Washer Hookup, Inside, Main Level, Laundry Room
Exterior
Exterior Feature Awning(s), Covered Patio, Deck, Other, Porch, See Remarks
Garage Attached Carport, Garage, Other, See Remarks
Garage Spaces 2.0
Garage Description 2.0
Fence Back Yard, Other, Privacy, See Remarks, Wood
Pool None
Community Features Other, See Remarks, Curbs, Street Lights, Sidewalks
Utilities Available Electricity Available, Natural Gas Available, Other, See Remarks, Trash Collection Public
View Y/N No
Water Access Desc Public
View None
Roof Type Composition,Shingle
Accessibility Low Threshold Shower, No Stairs, Accessible Doors, Accessible Hallway(s)
Porch Covered, Deck, Patio, Porch
Building
Story 1
Entry Level One
Foundation Slab
Water Public
Architectural Style Traditional
Level or Stories One
Construction Status Resale
Schools
School District Judson Isd
Others
HOA Name Northeast Crossing HOA
Tax ID 17738-030-0170
Security Features Prewired,Security System Owned
Acceptable Financing Cash, Conventional, FHA, VA Loan
Green/Energy Cert Solar
Listing Terms Cash, Conventional, FHA, VA Loan
Financing Cash
Read Less Info
Want to know what your home might be worth? Contact us for a FREE valuation!

Our team is ready to help you sell your home for the highest possible price ASAP

Bought with NON-MEMBER AGENT • Non Member Office






