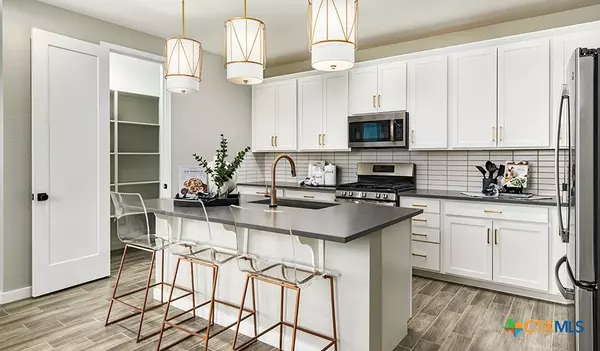For more information regarding the value of a property, please contact us for a free consultation.
Key Details
Property Type Single Family Home
Sub Type Single Family Residence
Listing Status Sold
Purchase Type For Sale
Square Footage 2,040 sqft
Price per Sqft $181
Subdivision Seasons At Gregg Ranch
MLS Listing ID 548554
Sold Date 10/25/24
Style Ranch
Bedrooms 4
Full Baths 3
HOA Fees $70/qua
HOA Y/N Yes
Year Built 2024
Lot Size 6,098 Sqft
Acres 0.14
Property Description
The thoughtfully designed Slate floor plan opens with two bedrooms flanking a full hall bath. Beyond the entry, you’ll find an open layout with a dining nook, a great room with access to an inviting covered patio, and a kitchen with a center island, walk-in pantry, full appliance package, and abundant cabinetry. The primary suite is nearby, offering a generous walk-in closet and a private bath with dual sinks, a shower and a separate soaking tub. A laundry room and a fourth bedroom with its own private bath complete the home. Make this your home today!
Location
State TX
County Burnet
Direction Southeast
Interior
Interior Features All Bedrooms Down, Ceiling Fan(s), Double Vanity, Entrance Foyer, Garden Tub/Roman Tub, High Ceilings, Primary Downstairs, Main Level Primary, Open Floorplan, Separate Shower, Walk-In Closet(s), Kitchen Island, Kitchen/Family Room Combo, Kitchen/Dining Combo, Pantry, Walk-In Pantry
Heating Central
Cooling Central Air
Flooring Carpet, Tile, Vinyl
Fireplaces Type None
Fireplace No
Appliance Dishwasher, Disposal, Gas Range, Some Gas Appliances, Microwave, Range, Water Softener Owned
Laundry Washer Hookup, Gas Dryer Hookup, Inside, Laundry in Utility Room, Main Level, Laundry Room
Exterior
Exterior Feature Covered Patio, Porch, Private Yard, Rain Gutters
Garage Attached, Door-Single, Garage Faces Front, Garage
Garage Spaces 2.0
Garage Description 2.0
Fence Back Yard, Privacy, Wood
Pool Community, In Ground, Outdoor Pool
Community Features Basketball Court, Dog Park, Other, Sport Court(s), See Remarks, Trails/Paths, Community Pool, Curbs, Gutter(s), Street Lights, Sidewalks
Utilities Available Electricity Available, Natural Gas Available, Phone Available
Waterfront No
View Y/N No
View None
Roof Type Composition,Shingle
Porch Covered, Patio, Porch
Building
Faces Southeast
Story 1
Entry Level One
Foundation Slab
Sewer Public Sewer
Architectural Style Ranch
Level or Stories One
Schools
Elementary Schools Spicewood Elementary
Middle Schools Marble Falls Middle School
High Schools Marble Falls High School
School District Marble Falls Isd
Others
HOA Name Seasons at Gregg Ranch HOA
HOA Fee Include Maintenance Structure
Tax ID 232TorchwoodDrive
Security Features Smoke Detector(s)
Acceptable Financing Cash, Conventional, FHA, Texas Vet, USDA Loan, VA Loan
Listing Terms Cash, Conventional, FHA, Texas Vet, USDA Loan, VA Loan
Financing Conventional
Special Listing Condition Builder Owned
Read Less Info
Want to know what your home might be worth? Contact us for a FREE valuation!

Our team is ready to help you sell your home for the highest possible price ASAP

Bought with NON-MEMBER AGENT • Non Member Office






