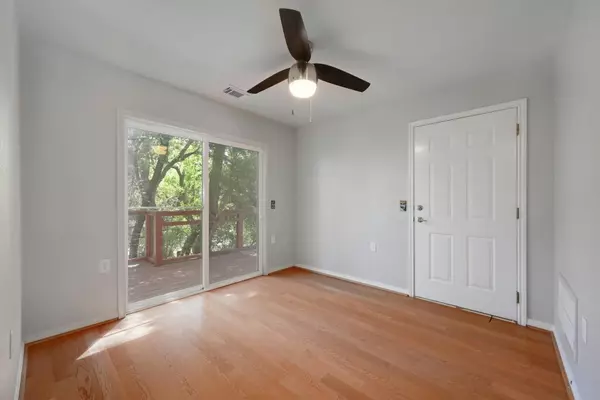3 Beds
2 Baths
1,120 SqFt
3 Beds
2 Baths
1,120 SqFt
Key Details
Property Type Single Family Home
Sub Type Single Family Residence
Listing Status Active
Purchase Type For Sale
Square Footage 1,120 sqft
Price per Sqft $441
Subdivision Lorraine Heights
MLS Listing ID 8539366
Bedrooms 3
Full Baths 1
Half Baths 1
HOA Y/N No
Originating Board actris
Year Built 2005
Annual Tax Amount $9,548
Tax Year 2024
Lot Size 6,577 Sqft
Acres 0.151
Property Description
Discover a charming home with a treehouse feel, situated among towering oaks in the backyard. This delightful property features 3 bedrooms, 1.5 baths, and an oversized single-car garage. The open floor plan provides lots of natural light into super functional spaces, enhancing the home's welcoming atmosphere.
Home Highlights:
Equipped with wood-tone cabinets, a gas stove/oven, and ample counter and storage space, the kitchen opens to a bright, spacious living area with an adjacent dining space. A large sliding glass door in the dining area leads to a spacious deck, offering a seamless indoor-outdoor living experience.
Each of the three bedrooms is nicely proportioned and the primary bathroom features dual sinks for added convenience.
Exterior
The large deck in the backyard which is surrounded by mature tree is ideal for outdoor dining and entertaining.
The generously sized backyard is perfect for children, pets, and gardening.
Location:
Easy commuting access to Downtown Austin and East Austin restaurants and nightlife.
Conveniently located a short distance from Rosewood Neighborhood Park that offers a variety of recreational facilities and activities, including tennis courts, swimming pool, playscapes and splash pad.
Enjoy the perfect blend of comfort, functionality, and location in this Sweet Central East Austin home. Contact us to learn more about this opportunity.
Location
State TX
County Travis
Interior
Interior Features Ceiling Fan(s), Laminate Counters, Open Floorplan
Heating Central
Cooling Ceiling Fan(s), Central Air
Flooring Carpet, Laminate
Fireplace No
Appliance Dishwasher, Disposal, Microwave, Gas Oven, Refrigerator
Exterior
Exterior Feature Exterior Steps
Garage Spaces 1.0
Fence Back Yard
Pool None
Community Features Park, Playground, Pool, Tennis Court(s)
Utilities Available Cable Available, Electricity Available, Natural Gas Available, Sewer Available, Water Available
Waterfront Description None
View Neighborhood
Roof Type Composition
Porch Deck, Enclosed
Total Parking Spaces 2
Private Pool No
Building
Lot Description Trees-Large (Over 40 Ft), Many Trees
Faces West
Foundation Slab
Sewer Public Sewer
Water Public
Level or Stories Two
Structure Type Brick
New Construction No
Schools
Elementary Schools Oak Springs
Middle Schools Kealing
High Schools Eastside Early College
School District Austin Isd
Others
Special Listing Condition Standard








