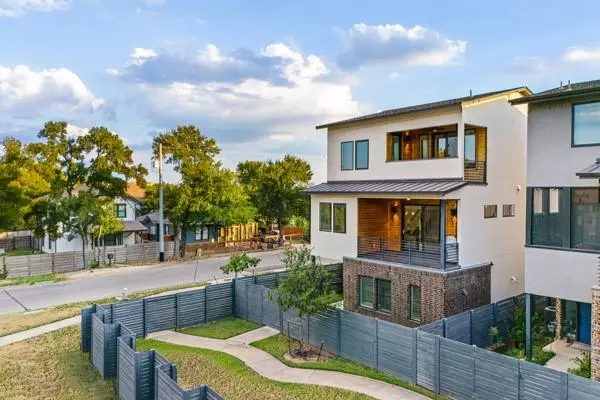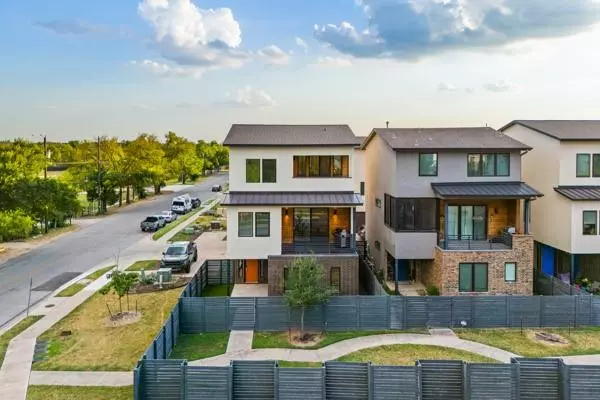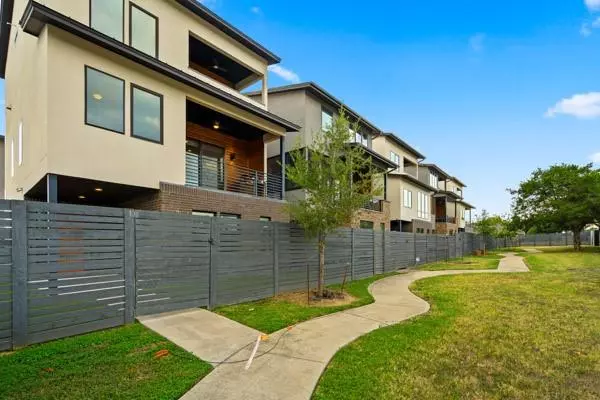
4 Beds
4 Baths
2,100 SqFt
4 Beds
4 Baths
2,100 SqFt
Key Details
Property Type Condo
Sub Type Condominium
Listing Status Active
Purchase Type For Sale
Square Footage 2,100 sqft
Price per Sqft $330
Subdivision Lofts/St Stephens Condos
MLS Listing ID 6645220
Style Low Rise (1-3 Stories),End Unit,Multi-level Floor Plan
Bedrooms 4
Full Baths 3
Half Baths 1
HOA Fees $200/mo
Originating Board actris
Year Built 2019
Annual Tax Amount $13,232
Tax Year 2024
Lot Size 3,476 Sqft
Acres 0.0798
Property Description
Location
State TX
County Travis
Rooms
Main Level Bedrooms 1
Interior
Interior Features Interior Steps, Kitchen Island, Walk-In Closet(s)
Heating Central
Cooling Central Air
Flooring Tile, Wood
Fireplace No
Appliance Built-In Electric Oven, Gas Cooktop, Microwave
Exterior
Exterior Feature Balcony, Dog Run, Outdoor Grill, Private Entrance, Private Yard
Garage Spaces 2.0
Fence Full, Privacy, Wood
Pool None
Community Features None
Utilities Available Cable Connected, Electricity Connected, High Speed Internet, Natural Gas Connected, Underground Utilities, Water Connected
Waterfront No
Waterfront Description None
View Neighborhood
Roof Type Composition
Porch Covered, Front Porch
Parking Type Off Street
Total Parking Spaces 2
Private Pool No
Building
Lot Description Corner Lot, Front Yard, Private, Xeriscape
Faces North
Foundation Slab
Sewer Public Sewer
Water Public
Level or Stories Three Or More
Structure Type Brick Veneer
New Construction No
Schools
Elementary Schools Blanton
Middle Schools Martin
High Schools Northeast Early College
School District Austin Isd
Others
HOA Fee Include Common Area Maintenance,Insurance,Maintenance Grounds,Parking
Special Listing Condition Standard









