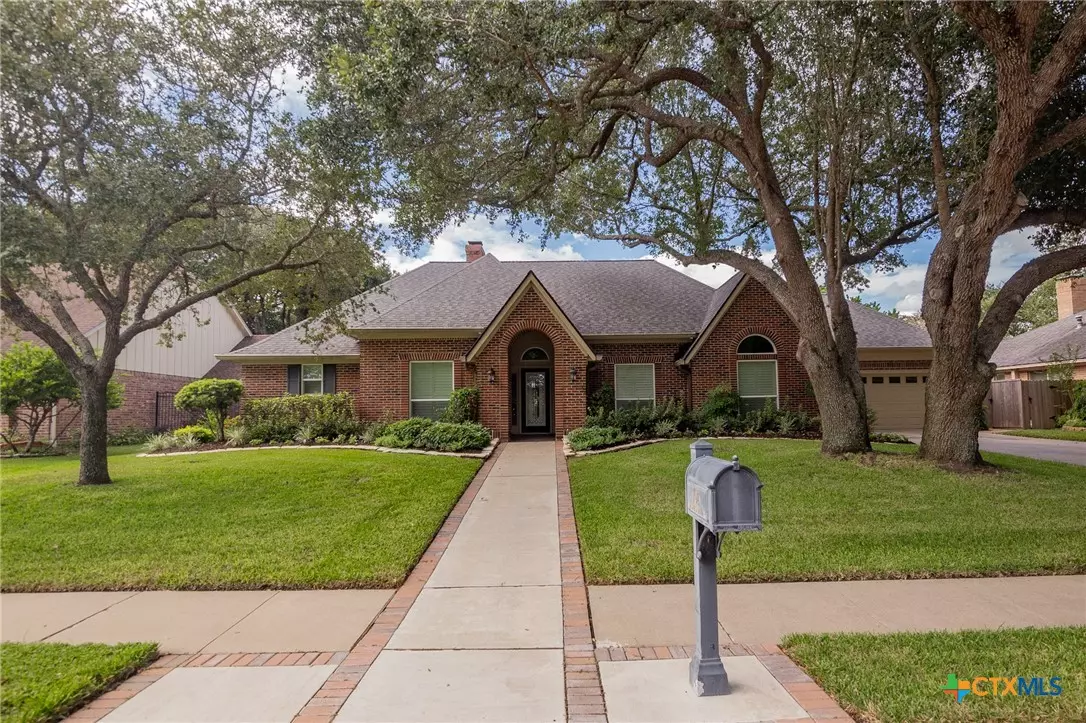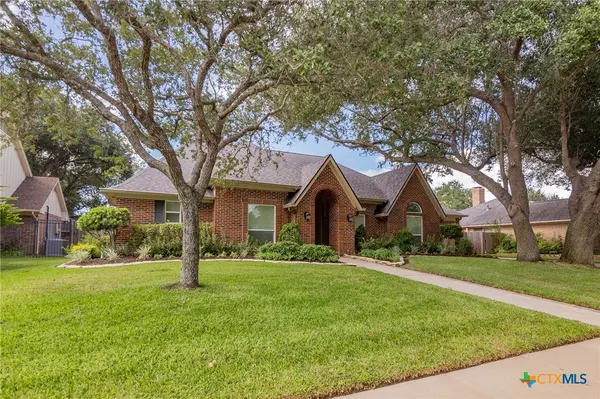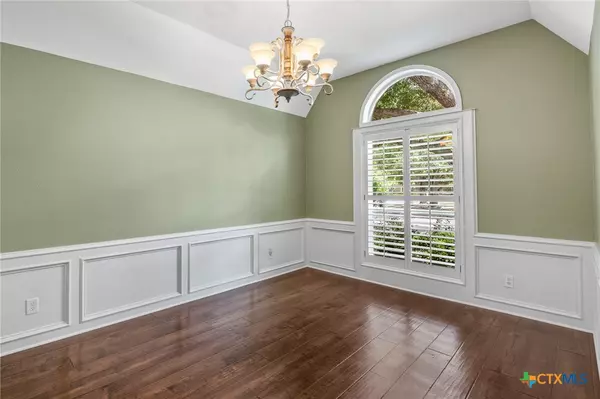
4 Beds
3 Baths
3,415 SqFt
4 Beds
3 Baths
3,415 SqFt
Key Details
Property Type Single Family Home
Sub Type Single Family Residence
Listing Status Pending
Purchase Type For Sale
Square Footage 3,415 sqft
Price per Sqft $153
Subdivision Benchmark
MLS Listing ID 557614
Style Traditional
Bedrooms 4
Full Baths 2
Half Baths 1
Construction Status Resale
HOA Y/N No
Year Built 1985
Lot Size 0.314 Acres
Acres 0.3138
Property Description
Location
State TX
County Victoria
Rooms
Ensuite Laundry Washer Hookup, Electric Dryer Hookup, Inside, Lower Level, Laundry Room, Laundry Tub, Sink
Interior
Interior Features Wet Bar, Bookcases, Ceiling Fan(s), Crown Molding, Dining Area, Separate/Formal Dining Room, Double Vanity, Entrance Foyer, Eat-in Kitchen, Game Room, High Ceilings, Jetted Tub, Primary Downstairs, Multiple Living Areas, MultipleDining Areas, Main Level Primary, Pull Down Attic Stairs, Separate Shower, Tub Shower, Walk-In Closet(s), Breakfast Bar
Laundry Location Washer Hookup,Electric Dryer Hookup,Inside,Lower Level,Laundry Room,Laundry Tub,Sink
Heating Central, Multiple Heating Units, Natural Gas
Cooling Central Air, 2 Units
Flooring Carpet, Tile, Wood
Fireplaces Type Family Room, Gas, Gas Log, Wood Burning
Fireplace Yes
Appliance Double Oven, Dishwasher, Gas Cooktop, Disposal, Multiple Water Heaters, Microwave, Tankless Water Heater, Some Gas Appliances, Built-In Oven, Cooktop, Water Softener Owned
Laundry Washer Hookup, Electric Dryer Hookup, Inside, Lower Level, Laundry Room, Laundry Tub, Sink
Exterior
Exterior Feature Covered Patio, Porch, Private Yard, Rain Gutters, Storage
Garage Spaces 2.0
Garage Description 2.0
Fence Back Yard, Privacy, Wood
Pool None
Community Features None, Curbs, Gutter(s), Street Lights, Sidewalks
Utilities Available Electricity Available, Natural Gas Available, Trash Collection Public
Waterfront No
View Y/N No
Water Access Desc Public
View None
Roof Type Composition,Shingle
Porch Covered, Patio, Porch
Building
Story 2
Entry Level Two
Foundation Slab
Sewer Public Sewer
Water Public
Architectural Style Traditional
Level or Stories Two
Additional Building Storage
Construction Status Resale
Schools
School District Victoria Isd
Others
Tax ID 39605
Acceptable Financing Cash, Conventional
Listing Terms Cash, Conventional










