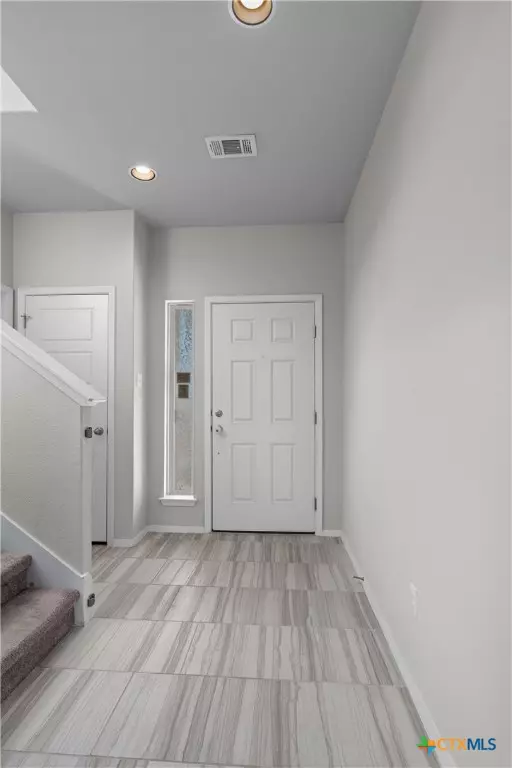
3 Beds
3 Baths
1,587 SqFt
3 Beds
3 Baths
1,587 SqFt
Key Details
Property Type Single Family Home
Sub Type Single Family Residence
Listing Status Active Under Contract
Purchase Type For Sale
Square Footage 1,587 sqft
Price per Sqft $173
Subdivision Saratoga Farms Sub Sec
MLS Listing ID 557713
Style Craftsman,Split Level,Traditional
Bedrooms 3
Full Baths 2
Half Baths 1
Construction Status Resale
HOA Fees $50/qua
HOA Y/N Yes
Year Built 2018
Lot Size 6,708 Sqft
Acres 0.154
Property Description
Location
State TX
County Bastrop
Interior
Interior Features All Bedrooms Up, Ceiling Fan(s), Granite Counters, Open Floorplan, Tub Shower, Upper Level Primary, Walk-In Closet(s), Kitchen/Family Room Combo, Kitchen/Dining Combo, Solid Surface Counters
Heating Central, Electric
Cooling Central Air, Electric
Flooring Carpet, Tile
Fireplaces Type None
Fireplace No
Appliance Dishwasher, Electric Range, Electric Water Heater, Disposal, Microwave, Some Electric Appliances
Laundry Laundry Closet, Upper Level
Exterior
Exterior Feature None
Garage Attached, Door-Single, Garage Faces Front, Garage
Garage Spaces 2.0
Garage Description 2.0
Fence Back Yard, Privacy, Wood
Pool None
Community Features None, Curbs, Gutter(s), Sidewalks
Utilities Available Electricity Available
Waterfront No
View Y/N No
Water Access Desc Not Connected (at lot),Public
View None
Roof Type Composition,Shingle
Building
Story 2
Entry Level Two,Multi/Split
Foundation Slab
Sewer Not Connected (at lot), Public Sewer
Water Not Connected (at lot), Public
Architectural Style Craftsman, Split Level, Traditional
Level or Stories Two, Multi/Split
Construction Status Resale
Schools
Elementary Schools Elgin Elementary School
Middle Schools Elgin Middle School
High Schools Elgin High School
School District Elgin Isd
Others
HOA Name Saratoga Farms HOA
Tax ID 8705283
Security Features Smoke Detector(s)
Acceptable Financing Cash, Conventional, FHA, USDA Loan, VA Loan
Listing Terms Cash, Conventional, FHA, USDA Loan, VA Loan










