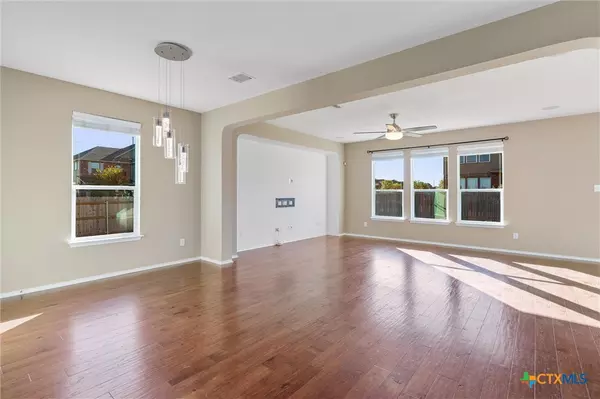
4 Beds
3 Baths
2,828 SqFt
4 Beds
3 Baths
2,828 SqFt
Key Details
Property Type Single Family Home
Sub Type Single Family Residence
Listing Status Active
Purchase Type For Sale
Square Footage 2,828 sqft
Price per Sqft $199
Subdivision Siena
MLS Listing ID 559456
Style Traditional
Bedrooms 4
Full Baths 3
Construction Status Resale
HOA Fees $75
HOA Y/N Yes
Year Built 2017
Lot Size 10,084 Sqft
Acres 0.2315
Property Description
This meticulously maintained **Siena home** on a large corner lot is solid both inside and out, offering peace of mind and a fresh, clean start. The entire home has been deep cleaned, and the windows have been professionally cleaned, making it truly move-in ready! Inside, the home offers a convenient layout with three spacious bedrooms located on the main level. Upstairs, you'll find a fourth bedroom, a full bathroom, and a second living room, perfect for added privacy or entertainment space.
Your new chapter starts here!
Location
State TX
County Williamson
Direction East
Interior
Interior Features Ceiling Fan(s), Chandelier, Dining Area, Separate/Formal Dining Room, Double Vanity, Entrance Foyer, Garden Tub/Roman Tub, His and Hers Closets, Primary Downstairs, MultipleDining Areas, Main Level Primary, Multiple Closets, Open Floorplan, Pull Down Attic Stairs, Separate Shower, Walk-In Closet(s), Wired for Sound, Granite Counters, Kitchen Island, Kitchen/Family Room Combo, Kitchen/Dining Combo
Heating Central
Cooling Central Air, Electric, 1 Unit
Flooring Carpet, Hardwood, Vinyl
Fireplaces Type None
Fireplace No
Appliance Double Oven, Dishwasher, Disposal, Gas Range, Microwave, Refrigerator, Water Heater, Washer, Some Electric Appliances, Some Gas Appliances, Built-In Oven, Cooktop
Laundry Electric Dryer Hookup, Lower Level, Laundry Room
Exterior
Exterior Feature Patio, Rain Gutters
Garage Attached, Garage Faces Front, Garage
Garage Spaces 2.0
Garage Description 2.0
Fence Back Yard, Privacy
Pool Community, In Ground, Outdoor Pool
Community Features Barbecue, Basketball Court, Playground, Trails/Paths, Community Pool
Utilities Available Electricity Available, Natural Gas Available, Underground Utilities
Waterfront No
View Y/N No
Water Access Desc Public
View None
Roof Type Composition,Shingle
Porch Patio
Building
Faces East
Story 2
Entry Level Two
Foundation Slab
Sewer Public Sewer
Water Public
Architectural Style Traditional
Level or Stories Two
Construction Status Resale
Schools
Elementary Schools Benjamin Doc Kerley Elementary
High Schools Hutto High School
School District Hutto Isd
Others
HOA Name Siena
Tax ID R537165
Security Features Security System Leased
Acceptable Financing Cash, Conventional, FHA, VA Loan
Listing Terms Cash, Conventional, FHA, VA Loan










