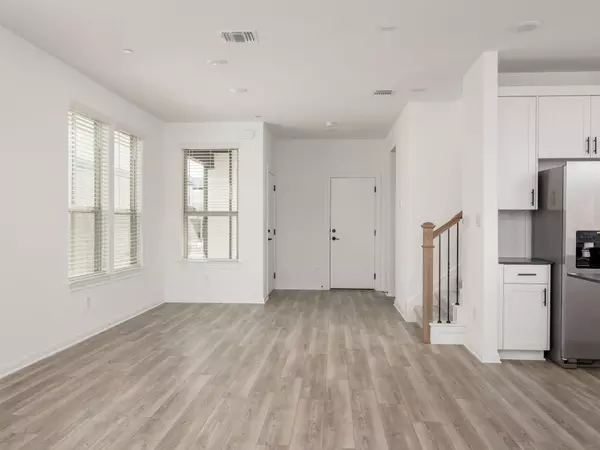
3 Beds
3 Baths
1,977 SqFt
3 Beds
3 Baths
1,977 SqFt
Key Details
Property Type Condo
Sub Type Condominium
Listing Status Active
Purchase Type For Rent
Square Footage 1,977 sqft
Subdivision Whitestone Preserve
MLS Listing ID 7121161
Style 1st Floor Entry,Low Rise (1-3 Stories),End Unit,Multi-level Floor Plan
Bedrooms 3
Full Baths 2
Half Baths 1
HOA Y/N Yes
Originating Board actris
Year Built 2024
Property Description
Location
State TX
County Williamson
Interior
Interior Features Ceiling Fan(s), Tray Ceiling(s), Quartz Counters, Crown Molding, Double Vanity, Electric Dryer Hookup, Eat-in Kitchen, Entrance Foyer, Interior Steps, Kitchen Island, Multiple Living Areas, Open Floorplan, Pantry, Recessed Lighting, Walk-In Closet(s), Washer Hookup
Heating Central, Electric
Cooling Ceiling Fan(s), Central Air, Electric
Flooring Carpet, Tile, Vinyl
Fireplace No
Appliance Built-In Oven(s), Built-In Range, Cooktop, Dishwasher, Disposal, Dryer, Exhaust Fan, Ice Maker, Microwave, Refrigerator, Self Cleaning Oven, Stainless Steel Appliance(s), Washer/Dryer, Electric Water Heater
Exterior
Exterior Feature Gutters Full
Garage Spaces 2.0
Fence Back Yard
Pool None
Community Features Dog Park, Park, Pet Amenities, Picnic Area, Playground, Pool, Sidewalks, Sport Court(s)/Facility, Street Lights, Trail(s)
Utilities Available Electricity Connected, Sewer Connected, Water Connected
Waterfront Description None
View Neighborhood, Park/Greenbelt, Trees/Woods
Roof Type Composition,Shingle
Total Parking Spaces 4
Private Pool No
Building
Lot Description Back Yard, Front Yard, Landscaped, Level, Sprinkler - Automatic, Sprinkler - In Rear, Sprinkler - In Front, Sprinkler - In-ground, Sprinkler - Side Yard, Trees-Moderate, Trees-Small (Under 20 Ft)
Faces South
Foundation Slab
Sewer Public Sewer
Water Public
Level or Stories Two
Structure Type Brick,Concrete,Frame,HardiPlank Type,Masonry – Partial
New Construction Yes
Schools
Elementary Schools Cc Mason
Middle Schools Running Brushy
High Schools Leander High
School District Leander Isd
Others
Pets Allowed No
Pets Allowed No









