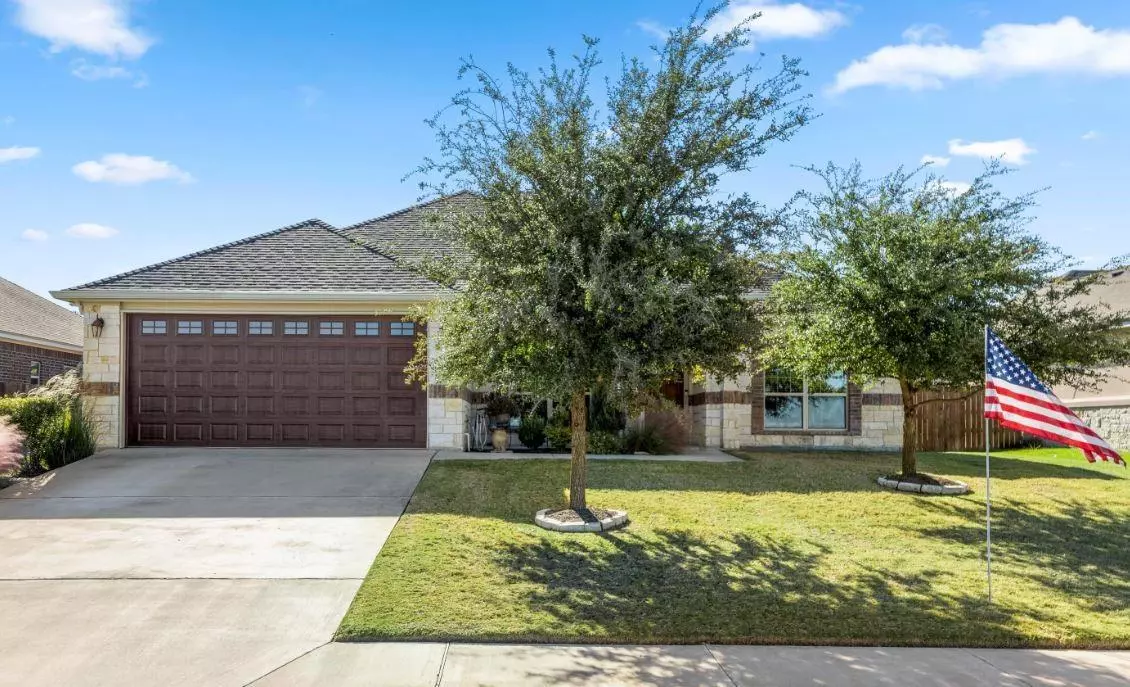
3 Beds
2 Baths
2,398 SqFt
3 Beds
2 Baths
2,398 SqFt
Key Details
Property Type Single Family Home
Sub Type Single Family Residence
Listing Status Active
Purchase Type For Sale
Square Footage 2,398 sqft
Price per Sqft $175
Subdivision Home Place
MLS Listing ID 7048377
Bedrooms 3
Full Baths 2
HOA Fees $120/ann
HOA Y/N Yes
Originating Board actris
Year Built 2018
Tax Year 2023
Lot Size 8,276 Sqft
Acres 0.19
Property Description
Location
State TX
County Williamson
Rooms
Main Level Bedrooms 3
Interior
Interior Features Breakfast Bar, Ceiling Fan(s), Tray Ceiling(s), Granite Counters, Crown Molding, Double Vanity, In-Law Floorplan, Open Floorplan, Primary Bedroom on Main, Soaking Tub, Walk-In Closet(s)
Heating Central
Cooling Central Air
Flooring Carpet, Tile
Fireplaces Number 1
Fireplaces Type Living Room
Fireplace No
Appliance Cooktop, Dishwasher, Disposal, Microwave, Water Softener Owned
Exterior
Exterior Feature Gutters Partial
Garage Spaces 2.0
Fence Privacy
Pool None
Community Features None
Utilities Available Electricity Connected, Sewer Connected
Waterfront No
Waterfront Description None
View None
Roof Type Shingle
Porch Covered, Front Porch
Total Parking Spaces 4
Private Pool No
Building
Lot Description Landscaped, Sprinkler - Automatic
Faces West
Foundation Slab
Sewer Public Sewer
Water Public
Level or Stories One
Structure Type Masonry – Partial
New Construction No
Schools
Elementary Schools Jarrell
Middle Schools Jarrell
High Schools Jarrell
School District Jarrell Isd
Others
HOA Fee Include Landscaping
Special Listing Condition Standard









