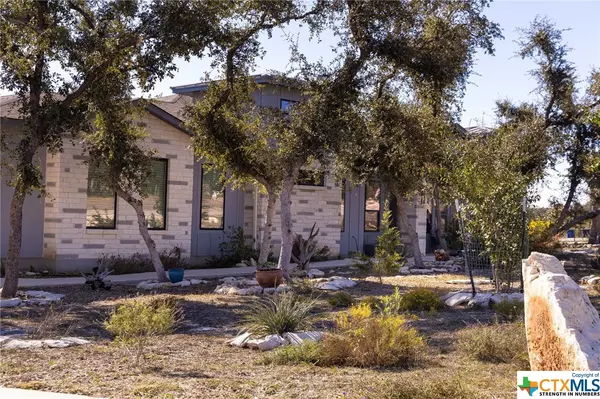For more information regarding the value of a property, please contact us for a free consultation.
Key Details
Property Type Single Family Home
Sub Type Single Family Residence
Listing Status Sold
Purchase Type For Sale
Square Footage 2,600 sqft
Price per Sqft $295
Subdivision Vintage Oaks At The Vineyard 1
MLS Listing ID 524711
Sold Date 02/16/24
Style Contemporary/Modern,Hill Country,Ranch
Bedrooms 3
Full Baths 2
Half Baths 2
Construction Status Resale
HOA Y/N Yes
Year Built 2021
Lot Size 1.340 Acres
Acres 1.34
Property Description
Up on the Peak on one of the Highest Points in Beautiful Vintage Oaks, this "Modern Hill Country" Home sits on 1.34 ACRES and maintains the Natural Beauty of the TX Hill Country and Texas's Native Landscaping. This Community offers some the Best Amenities, including Gym, Club House, Lazy River, Olympic Size Pool, Hiking Trails, Sports Courts and Soccer Field. The home, ALMOST NEW, is barely lived in! The Pool and Spa are built into the Hillside adding the Extra Touch of Showcasing the Wonderful Views of the TX Hill Country. This Unique Floor Plan which includes 3 or 4 bedrooms, 1 or 2 Offices, or Nursery and Office also has an Additional Flex Room, also with closet. And 2 Full Baths & 2 1/2 Baths. The Functionality of this Floor Plan Gives Endless Options. The Large Screened in Porch, w/ Fireplace Provides Your Private Oasis Overlooking the Pool and Spa, and giving you a 190 degree Hill Country VIEW! Close to the Wine Country, Austin, San Antonio and Historic Gruene… And Your Own Neighborhood Market/Gas Stop right at the Community Entrance.
Location
State TX
County Comal
Rooms
Ensuite Laundry Laundry Room
Interior
Interior Features All Bedrooms Down, Breakfast Bar, Ceiling Fan(s), Double Vanity, High Ceilings, Home Office, Pantry, Shower Only, Skylights, Separate Shower, Tub Shower, Walk-In Closet(s), Breakfast Area, Kitchen/Family Room Combo, Kitchen/Dining Combo
Laundry Location Laundry Room
Heating Central, Electric, Fireplace(s), Zoned
Cooling 1 Unit
Flooring Carpet, Tile
Fireplaces Number 2
Fireplaces Type Family Room, Gas, Wood Burning, Outside
Fireplace Yes
Appliance Dishwasher, Disposal, Gas Range
Laundry Laundry Room
Exterior
Exterior Feature Enclosed Porch, Fire Pit, Other, Porch, See Remarks
Garage Attached, Carport, Garage, Garage Faces Side
Garage Spaces 2.0
Carport Spaces 3
Garage Description 2.0
Fence Partial
Pool Community, In Ground, Private, Pool/Spa Combo
Community Features Clubhouse, Community Pool
Utilities Available Cable Available, Electricity Available, High Speed Internet Available
Waterfront No
View Y/N No
View None
Roof Type Composition,Shingle
Porch Covered, Porch, Screened
Parking Type Attached, Carport, Garage, Garage Faces Side
Private Pool Yes
Building
Story 1
Entry Level One
Foundation Slab
Sewer Aerobic Septic
Architectural Style Contemporary/Modern, Hill Country, Ranch
Level or Stories One
Construction Status Resale
Schools
School District Comal Isd
Others
Tax ID 393974
Acceptable Financing Cash, Conventional, VA Loan
Listing Terms Cash, Conventional, VA Loan
Financing Conventional
Read Less Info
Want to know what your home might be worth? Contact us for a FREE valuation!

Our team is ready to help you sell your home for the highest possible price ASAP

Bought with Meghan Pelley • All City Real Estate Ltd. Co






