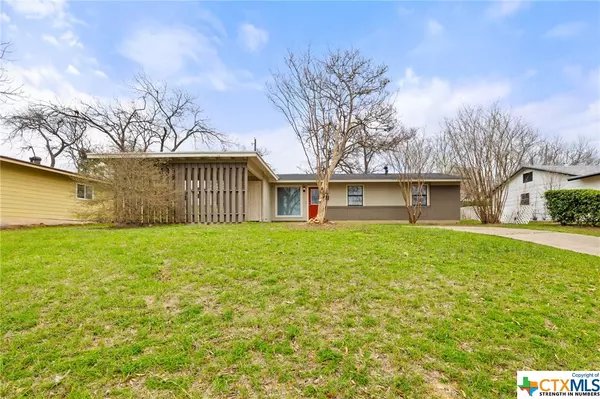For more information regarding the value of a property, please contact us for a free consultation.
Key Details
Property Type Single Family Home
Sub Type Single Family Residence
Listing Status Sold
Purchase Type For Sale
Square Footage 1,056 sqft
Price per Sqft $378
Subdivision Springdale Hills Sec 04
MLS Listing ID 536354
Sold Date 04/02/24
Style Traditional
Bedrooms 3
Full Baths 1
Half Baths 1
Construction Status Resale
HOA Y/N No
Year Built 1970
Lot Size 8,703 Sqft
Acres 0.1998
Property Description
Great opportunity in East Austin’s established Springdale Hills! This tastefully updated 3-bed / 1.5-bath home features all hard flooring, shed-style raised ceilings, additional storage, attached carport and extended driveway for plenty of off-street parking. The freshly-painted interior welcomes plenty of natural light and you’ll love the inviting Kitchen with its granite countertops, subway tile backsplash and stainless appliances. The large front and rear yards await your creative ideas and are perfect gardening, entertaining or just relaxing. No HOA! Conveniently located with quick access to IH35/US183/TX130 for a short trip to downtown, Mueller, UT, Lake LBJ, AIBA, Tesla. Welcome Home!
Location
State TX
County Travis
Interior
Interior Features All Bedrooms Down, Ceiling Fan(s), Eat-in Kitchen, Granite Counters, Kitchen/Dining Combo, Tub Shower, Vaulted Ceiling(s), Window Treatments, Breakfast Area, Solid Surface Counters
Heating Central, Natural Gas
Cooling Central Air, 1 Unit
Flooring Ceramic Tile, Laminate
Fireplaces Type None
Fireplace No
Appliance Dishwasher, Disposal, Gas Range, Plumbed For Ice Maker, Some Gas Appliances, Microwave, Range
Laundry Washer Hookup, Electric Dryer Hookup, Gas Dryer Hookup, Laundry Closet, In Kitchen, Main Level
Exterior
Exterior Feature Patio
Garage Attached Carport
Carport Spaces 1
Fence Back Yard, Chain Link
Pool None
Community Features None, Curbs, Sidewalks
Utilities Available Above Ground Utilities, Electricity Available, Natural Gas Available, Underground Utilities, Water Available
Waterfront No
View Y/N No
Water Access Desc Public
View None
Roof Type Composition,Shingle
Accessibility None
Porch Patio
Building
Story 1
Entry Level One
Foundation Slab
Sewer Not Connected (nearby), Public Sewer
Water Public
Architectural Style Traditional
Level or Stories One
Construction Status Resale
Schools
Elementary Schools Pecan Springs Elementary School
Middle Schools Martin Middle School
High Schools Northeast Early College
School District Austin Isd
Others
Tax ID 207876
Acceptable Financing Cash, Conventional
Listing Terms Cash, Conventional
Financing Conventional
Read Less Info
Want to know what your home might be worth? Contact us for a FREE valuation!

Our team is ready to help you sell your home for the highest possible price ASAP

Bought with NON-MEMBER AGENT • Non Member Office






