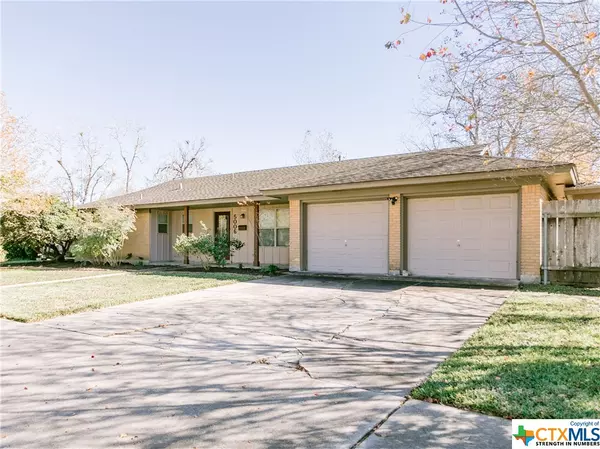For more information regarding the value of a property, please contact us for a free consultation.
Key Details
Property Type Single Family Home
Sub Type Single Family Residence
Listing Status Sold
Purchase Type For Sale
Square Footage 1,474 sqft
Price per Sqft $150
Subdivision Primrose
MLS Listing ID 530674
Sold Date 03/28/24
Style Traditional
Bedrooms 3
Full Baths 2
Construction Status Resale
HOA Y/N No
Year Built 1964
Lot Size 0.279 Acres
Acres 0.279
Property Description
This is the house you have been waiting for - where affordability meets completely updated/modernized and in a great location! Pulling up, you will appreciate the HUGE lot, newer roof, and exterior maintenance. Walking in, you are greeted by a large living area with new vinyl plank flooring, recessed lighting, crown molding, and an open concept perfect for family interaction and entertainment. New paint, new double pane low-e windows, and tasteful fixtures display the natural lighting perfectly, providing that light and airy atmosphere that we all know and love! This STUNNING kitchen is has pristine granite countertops, newer cabinets/appliances and is a place you won't only be proud of, but you'll also LOVE being in! Don't forget the oversized laundry/mud room off of the kitchen and garage. The bedrooms are all ample size and offer plenty of storage space. Don't forget your tiled shower/tub bathrooms with updated vanities, fixtures, and lighting. The master bathroom also provides a large walk-in shower. The HUGE back yard is a MAJOR selling point to this home, featuring a massive back patio, a storage shed/workshop, and a newer hot tub! I can't express what a backyard paradise this house offers; perfect for entertaining and relaxing. Go and meet your dream home today!
Location
State TX
County Victoria
Interior
Interior Features Ceiling Fan(s), Crown Molding, Pull Down Attic Stairs, Recessed Lighting, Vanity, Granite Counters, Kitchen/Family Room Combo, Kitchen/Dining Combo, Pantry, Walk-In Pantry
Heating Central, Natural Gas
Cooling Central Air, Electric, 1 Unit
Flooring Carpet, Vinyl
Fireplaces Type None
Fireplace No
Appliance Dishwasher, Electric Cooktop, Electric Range, Disposal, Water Heater, Some Electric Appliances, Microwave
Laundry Inside, Laundry Room
Exterior
Exterior Feature Covered Patio, Porch, Private Yard, Rain Gutters
Garage Spaces 2.0
Garage Description 2.0
Fence Back Yard, Privacy, Wood
Pool None
Community Features None
Utilities Available Natural Gas Available, Natural Gas Connected
View Y/N No
Water Access Desc Public
View None
Roof Type Composition,Shingle
Porch Covered, Patio, Porch
Building
Story 1
Entry Level One
Foundation Slab
Sewer Public Sewer
Water Public
Architectural Style Traditional
Level or Stories One
Additional Building Outbuilding, Workshop
Construction Status Resale
Schools
School District Victoria Isd
Others
Tax ID 20406896
Acceptable Financing Cash, Conventional, FHA, VA Loan
Listing Terms Cash, Conventional, FHA, VA Loan
Financing FHA
Read Less Info
Want to know what your home might be worth? Contact us for a FREE valuation!

Our team is ready to help you sell your home for the highest possible price ASAP

Bought with Scherrelle Hernandez • Coldwell Banker D'Ann Harper, REALTORS®





