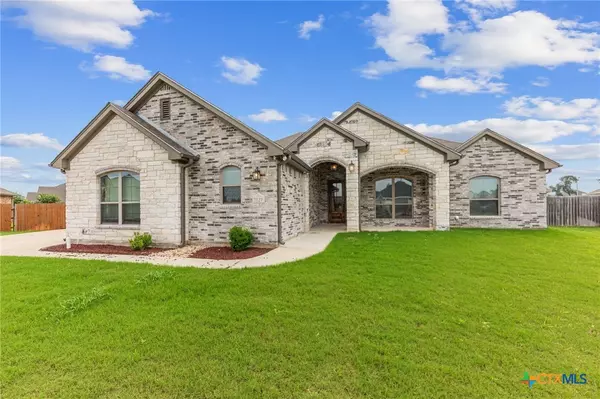For more information regarding the value of a property, please contact us for a free consultation.
Key Details
Property Type Single Family Home
Sub Type Single Family Residence
Listing Status Sold
Purchase Type For Sale
Square Footage 2,356 sqft
Price per Sqft $209
Subdivision Valley Ranch Add
MLS Listing ID 545624
Sold Date 07/01/24
Style Traditional
Bedrooms 4
Full Baths 2
Half Baths 1
Construction Status Resale
HOA Fees $20/ann
HOA Y/N Yes
Year Built 2020
Lot Size 0.342 Acres
Acres 0.342
Property Description
Nestled in the heart of the serene and family-friendly VALLEY RANCH, this stunning 4-bedroom, 2.5-bathroom residence is perfect for various lifestyles. Whether you're a middle-aged couple with teenage kids, a professional couple seeking a stylish retreat, or a retired couple looking for a peaceful haven, this home offers something for everyone. Features Spacious Living Areas: Enjoy open and airy living spaces with large windows that flood the rooms with natural light. Perfect for family gatherings or entertaining guests.
A Modern Kitchen that is the heart of the home features a state-of-the-art kitchen equipped with high-end stainless steel appliances, 2 actual ovens, granite countertops, and ample storage. Ideal for culinary enthusiasts and home chefs alike.
The Luxurious Master Suite is separate from living are and the secondary bedrooms. Relax in the expansive master bedroom complete with an en-suite bathroom featuring a soaking tub, walk-in shower, and double vanity. A true private retreat after a long day. Additional Bedrooms: Three additional bedrooms provide plenty of space for family members, guests, or even a home office. Each room is designed for comfort and flexibility.
Outdoor Oasis: Step outside to a beautifully landscaped backyard perfect for summer BBQs, gardening, or simply unwinding in nature. The spacious patio area is ideal for outdoor dining and entertaining that includes a built-in kitchen and exterior fireplace under covered patio. Convenient Location: Situated close to major highways, shopping centers, dining, and recreational facilities. Everything you need is just a short drive away.
Quiet and Safe Neighborhood: Enjoy peace of mind in a safe and welcoming community, perfect for evening strolls or morning jogs.
Don’t miss the opportunity to make this exceptional property your new home. Schedule a viewing today and experience all that this beautiful home has to offer!
Location
State TX
County Bell
Rooms
Ensuite Laundry Electric Dryer Hookup, Laundry Room
Interior
Interior Features Attic, Ceiling Fan(s), Crown Molding, Cathedral Ceiling(s), Double Vanity, Entrance Foyer, Garden Tub/Roman Tub, High Ceilings, Open Floorplan, Pull Down Attic Stairs, Recessed Lighting, Split Bedrooms, Separate Shower, Vaulted Ceiling(s), Walk-In Closet(s), Breakfast Bar, Breakfast Area, Custom Cabinets, Granite Counters, Kitchen Island
Laundry Location Electric Dryer Hookup,Laundry Room
Heating Central, Electric
Cooling Central Air, Electric, 1 Unit
Flooring Carpet, Ceramic Tile, Tile
Fireplaces Number 2
Fireplaces Type Factory Built, Family Room, Other, Outside, See Remarks, Wood Burning
Fireplace Yes
Appliance Double Oven, Dishwasher, Electric Cooktop, Electric Water Heater, Disposal, Microwave, Plumbed For Ice Maker, Water Heater, Some Electric Appliances
Laundry Electric Dryer Hookup, Laundry Room
Exterior
Exterior Feature Covered Patio, Outdoor Grill, Porch, Rain Gutters, Propane Tank - Leased
Garage Attached, Garage
Garage Spaces 3.0
Garage Description 3.0
Fence Privacy, Wood
Pool None
Community Features None, Curbs
Utilities Available Cable Available, Electricity Available, High Speed Internet Available, Propane, Trash Collection Public
Waterfront No
View Y/N No
Water Access Desc Public
View None
Roof Type Composition,Shingle
Porch Covered, Patio, Porch
Parking Type Attached, Garage
Building
Story 1
Entry Level One
Foundation Slab
Sewer Public Sewer
Water Public
Architectural Style Traditional
Level or Stories One
Construction Status Resale
Schools
School District Belton Isd
Others
HOA Name Valley Ranch HOA
Tax ID 486499
Security Features Smoke Detector(s)
Acceptable Financing Cash, Conventional, FHA, Texas Vet, VA Loan
Listing Terms Cash, Conventional, FHA, Texas Vet, VA Loan
Financing Conventional
Read Less Info
Want to know what your home might be worth? Contact us for a FREE valuation!

Our team is ready to help you sell your home for the highest possible price ASAP

Bought with Melissa Parker • Mersal Realty






