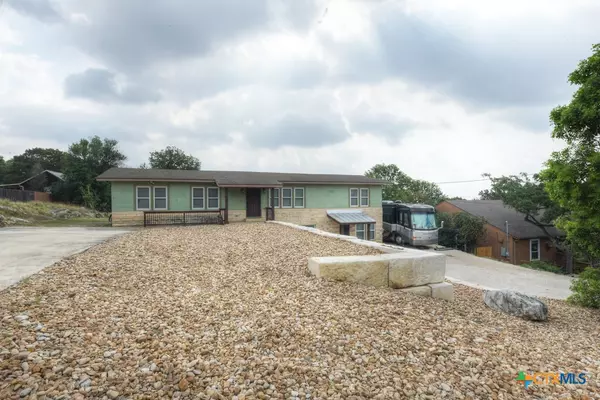For more information regarding the value of a property, please contact us for a free consultation.
Key Details
Property Type Single Family Home
Sub Type Single Family Residence
Listing Status Sold
Purchase Type For Sale
Square Footage 2,717 sqft
Price per Sqft $156
Subdivision Simon
MLS Listing ID 545220
Sold Date 07/15/24
Style Split-Level,Traditional
Bedrooms 4
Full Baths 2
Construction Status Resale
HOA Y/N No
Year Built 1956
Lot Size 0.472 Acres
Acres 0.4716
Property Description
Property built and designed as a single family home. Upper level traditional 3/1/2 layout with artistic installed stained glass transom windows contains a large family room, big open updated kitchen and eating area, hardwood floors, large master with mini view, middle bedroom with built-ins which could function as office or bedroom, wonderful updated bath, big covered deck behind the kitchen and rear entry oversized two car garage that you hardly notice from the street. Out back is a professionally built hot tub on a slab platform with a roof. RV parking with hookups located on separate pad on lower level.
Lower level designed and remodeled to provide living quarters for an elderly parent with accessibility a priority. Completely independent unit with large, roomy living/kitchen/eating area, oversized master bath with tub and separate walk in sit down shower, huge master bedroom with large closet, separate laundry room with storage. Easy to navigate and aesthetically appealing. Front and rear entry.
Separate driveways on each level. Recessed can lights throughout both levels. Professional xeriscape and engineered drainage streetside, natural slope with mature trees in back.
Location
State TX
County Comal
Direction Southwest
Rooms
Basement Finished
Ensuite Laundry Washer Hookup, Electric Dryer Hookup, Laundry in Utility Room, In Garage, Main Level, Laundry Room
Interior
Interior Features Bookcases, Cedar Closet(s), Ceiling Fan(s), Separate/Formal Dining Room, Double Vanity, Handicap Access, Primary Downstairs, Living/Dining Room, Multiple Living Areas, Multiple Dining Areas, Main Level Primary, Open Floorplan, Stone Counters, Split Bedrooms, Separate Shower, Vanity, Walk-In Closet(s), Window Treatments, Bedroom on Main Level, Custom Cabinets, Eat-in Kitchen
Laundry Location Washer Hookup,Electric Dryer Hookup,Laundry in Utility Room,In Garage,Main Level,Laundry Room
Heating Electric, Multiple Heating Units, Window Unit
Cooling Electric, 3+ Units, Wall/Window Unit(s)
Flooring Ceramic Tile, Hardwood, Laminate
Fireplaces Type None
Fireplace No
Appliance Dishwasher, Electric Range, Disposal, Gas Range, Gas Water Heater, Microwave, Plumbed For Ice Maker, Refrigerator, Water Softener Rented, Tankless Water Heater, Vented Exhaust Fan, Washer, Some Electric Appliances, Some Gas Appliances, Range, Water Softener Owned
Laundry Washer Hookup, Electric Dryer Hookup, Laundry in Utility Room, In Garage, Main Level, Laundry Room
Exterior
Exterior Feature Balcony, Deck
Garage Attached, Garage, Garage Faces Rear, RV Access/Parking, Unpaved
Garage Spaces 2.0
Garage Description 2.0
Fence None
Pool None
Community Features None, Street Lights
Utilities Available Electricity Available, Natural Gas Connected, High Speed Internet Available, Phone Available, Trash Collection Public
Waterfront No
View Y/N Yes
Water Access Desc Public
View City
Roof Type Composition,Shingle
Accessibility Wheelchair Access, Accessible Doors, Accessible Hallway(s)
Porch Balcony, Deck, Refrigerator
Parking Type Attached, Garage, Garage Faces Rear, RV Access/Parking, Unpaved
Building
Faces Southwest
Entry Level Multi/Split
Foundation Slab
Sewer Public Sewer
Water Public
Architectural Style Split-Level, Traditional
Level or Stories Multi/Split
Additional Building Gazebo
Construction Status Resale
Schools
Elementary Schools Seele Elementary
Middle Schools Oak Run Middle School
High Schools New Braunfels High School
School District New Braunfels Isd
Others
Tax ID 57395
Acceptable Financing Cash, Conventional, FHA, VA Loan
Listing Terms Cash, Conventional, FHA, VA Loan
Financing Conventional
Read Less Info
Want to know what your home might be worth? Contact us for a FREE valuation!

Our team is ready to help you sell your home for the highest possible price ASAP

Bought with Chris Secrest • Pinnacle Properties - BMS






