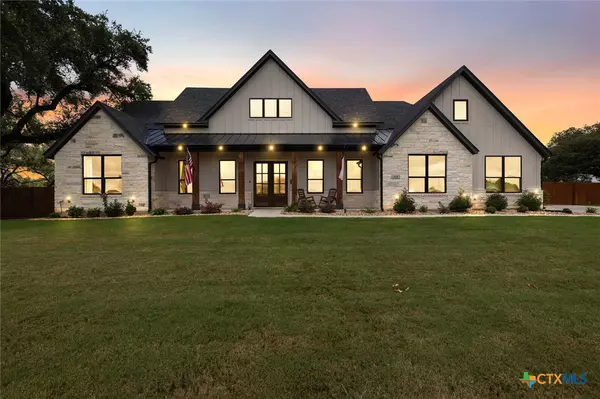For more information regarding the value of a property, please contact us for a free consultation.
Key Details
Property Type Single Family Home
Sub Type Single Family Residence
Listing Status Sold
Purchase Type For Sale
Square Footage 3,035 sqft
Price per Sqft $220
Subdivision Valor Estates
MLS Listing ID 547930
Sold Date 09/30/24
Style Hill Country,Other,Ranch,See Remarks
Bedrooms 4
Full Baths 3
Half Baths 1
Construction Status Resale
HOA Y/N Yes
Year Built 2023
Lot Size 0.760 Acres
Acres 0.76
Property Description
Welcome to this semi-custom modern farmhouse built in 2023. This Smitherman built home boasts dozens of custom built features, including a roll-up kitchen window, walk-in pantry, 48-inch gas range, office with safe room behind a Murphy Door, custom Italian tile, and many more features. The home sits on just over 3/4 acre with the neighborhood’s most mature and majestic oak trees. You will not find a more awesome curb appeal with its limestone facade, board & batten gables, black window frames and a combination of black asphalt & metal roofing with matching gutters. The double-wide driveway leads to a 3-car garage. The 3rd bay has garage doors on both ends for drive-through with a pad on the backside. Walk through the double wide mahogany custom doors into the foyer, and you immediately see into the backyard through a large picture window, boasting an outdoor fireplace. As you enter the living area, vaulted ceilings feature oak stained beams and a 19 foot tall limestone fireplace. Turn the corner to the kitchen, you’ll see custom cabinets with lighting above, in and below the cabinets, granite and quartz countertops, Kitchenaid appliances including a microwave drawer, and a pass-thru roll-up window behind the kitchen sink, to a patio bar. 4 bedrooms, 3 full baths and a fully decorated powder bath, all have custom tile and quartz countertops. This home features a full spray foam envelope including garages, large attic storage, 2 water heaters, and 2 high efficient HVAC units. This home is a must-see and we invite all to come for a walk-thru.
Location
State TX
County Bell
Direction South
Rooms
Ensuite Laundry Washer Hookup, Electric Dryer Hookup, Laundry Room, Laundry Tub, Sink
Interior
Interior Features Attic, Beamed Ceilings, Ceiling Fan(s), Carbon Monoxide Detector, Cathedral Ceiling(s), Entrance Foyer, Garden Tub/Roman Tub, High Ceilings, Home Office, Open Floorplan, Permanent Attic Stairs, Split Bedrooms, Storage, Smart Home, Separate Shower, Smart Thermostat, Vanity, Walk-In Closet(s), Breakfast Bar, Custom Cabinets, Eat-in Kitchen
Laundry Location Washer Hookup,Electric Dryer Hookup,Laundry Room,Laundry Tub,Sink
Heating Central, Heat Pump, Multiple Heating Units
Cooling Central Air, Electric, 2 Units
Flooring Carpet, Tile
Fireplaces Number 3
Fireplaces Type Electric, Outside
Fireplace Yes
Appliance Double Oven, Dishwasher, Electric Range, Electric Water Heater, Gas Cooktop, Disposal, Multiple Water Heaters, Range Hood, Vented Exhaust Fan, Microwave, Range
Laundry Washer Hookup, Electric Dryer Hookup, Laundry Room, Laundry Tub, Sink
Exterior
Exterior Feature Covered Patio, Porch, Private Yard, Rain Gutters
Garage Attached, Door-Multi, Garage, Garage Door Opener, Garage Faces Side
Garage Spaces 3.0
Garage Description 3.0
Fence Back Yard, Gate, Privacy, Wood
Pool None
Community Features None, Curbs
Utilities Available High Speed Internet Available, Trash Collection Public, Underground Utilities, Water Available
Waterfront No
View Y/N No
Water Access Desc Public
View None
Roof Type Composition,Metal,Shingle
Porch Covered, Patio, Porch
Parking Type Attached, Door-Multi, Garage, Garage Door Opener, Garage Faces Side
Building
Faces South
Story 2
Entry Level Two
Foundation Slab
Sewer Public Sewer, Aerobic Septic
Water Public
Architectural Style Hill Country, Other, Ranch, See Remarks
Level or Stories Two
Construction Status Resale
Schools
High Schools Belton High School
School District Belton Isd
Others
Tax ID 499447
Security Features Prewired,Smoke Detector(s)
Acceptable Financing Cash, Conventional, FHA, Texas Vet, VA Loan
Listing Terms Cash, Conventional, FHA, Texas Vet, VA Loan
Financing VA
Read Less Info
Want to know what your home might be worth? Contact us for a FREE valuation!

Our team is ready to help you sell your home for the highest possible price ASAP

Bought with NON-MEMBER AGENT • Non Member Office






